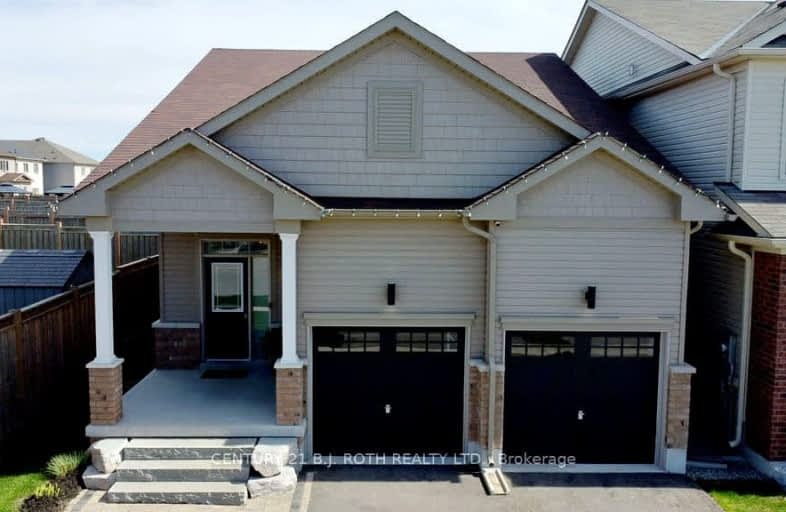
Video Tour
Car-Dependent
- Almost all errands require a car.
15
/100
Somewhat Bikeable
- Almost all errands require a car.
17
/100

Académie La Pinède
Elementary: Public
4.25 km
ÉÉC Marguerite-Bourgeois-Borden
Elementary: Catholic
4.25 km
Pine River Elementary School
Elementary: Public
2.51 km
Baxter Central Public School
Elementary: Public
8.66 km
Our Lady of Grace School
Elementary: Catholic
2.05 km
Angus Morrison Elementary School
Elementary: Public
1.40 km
École secondaire Roméo Dallaire
Secondary: Public
11.56 km
ÉSC Nouvelle-Alliance
Secondary: Catholic
14.22 km
Nottawasaga Pines Secondary School
Secondary: Public
2.07 km
St Joan of Arc High School
Secondary: Catholic
10.64 km
Bear Creek Secondary School
Secondary: Public
10.19 km
Banting Memorial District High School
Secondary: Public
18.41 km
-
Angus Community Park
6 HURON St, Essa 0.85km -
Peacekeepers Park
Angus ON 2.51km -
Dog Park
Angus ON 3.13km
-
BMO Bank of Montreal
36 El Alamein Rd W, Borden ON L0M 1C0 4.07km -
Meridian Credit Union ATM
410 Essa Rd, Barrie ON L4N 9J7 12.91km -
RBC Royal Bank
99 Mapleview Dr W (btw Veterans Dr & Bryne Dr), Barrie ON L4N 9H7 13.35km













