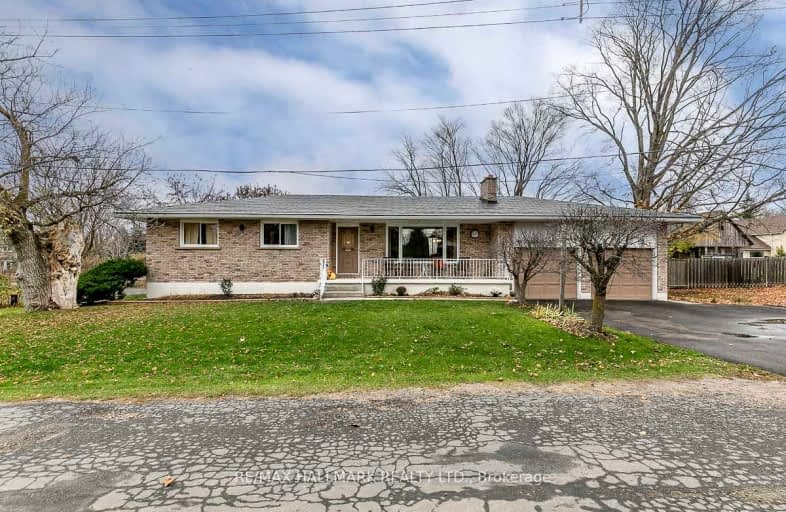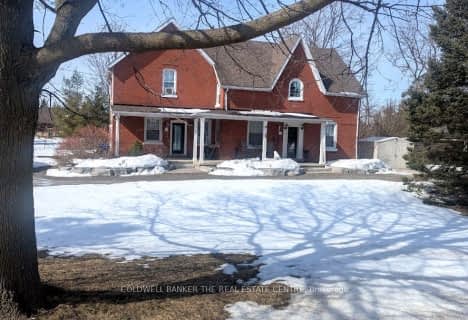Car-Dependent
- Most errands require a car.
42
/100
Somewhat Bikeable
- Most errands require a car.
33
/100

École élémentaire Roméo Dallaire
Elementary: Public
6.26 km
St Nicholas School
Elementary: Catholic
5.67 km
St Bernadette Elementary School
Elementary: Catholic
6.80 km
Trillium Woods Elementary Public School
Elementary: Public
8.18 km
W C Little Elementary School
Elementary: Public
6.36 km
Holly Meadows Elementary School
Elementary: Public
7.67 km
École secondaire Roméo Dallaire
Secondary: Public
6.10 km
Simcoe Alternative Secondary School
Secondary: Public
12.62 km
St Peter's Secondary School
Secondary: Catholic
11.46 km
St Joan of Arc High School
Secondary: Catholic
8.73 km
Bear Creek Secondary School
Secondary: Public
6.72 km
Innisdale Secondary School
Secondary: Public
10.42 km
-
Lougheed Park
Barrie ON 5.56km -
Innisfil Centennial Park
Innisfil ON 6.44km -
Bear Creek Park
25 Bear Creek Dr (at Holly Meadow Rd.), Barrie ON 6.56km
-
Farm Credit Canada
4171 Innisfil Beach Rd, Thornton ON L0L 2N0 0.51km -
CIBC
Hwy 400, Innisfil ON L9S 0K6 5.11km -
Hsbc Bank Canada
406 Bryne Dr, Barrie ON L4N 9R1 7.61km





