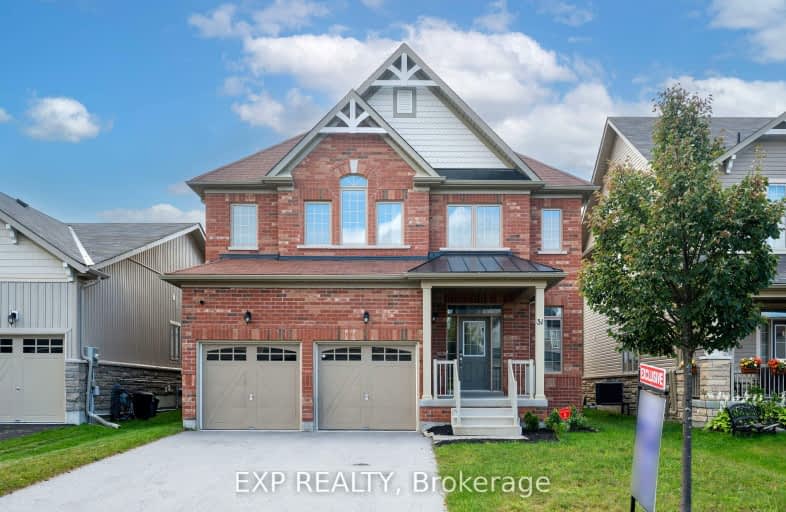Car-Dependent
- Almost all errands require a car.
0
/100
Somewhat Bikeable
- Most errands require a car.
28
/100

Académie La Pinède
Elementary: Public
4.09 km
ÉÉC Marguerite-Bourgeois-Borden
Elementary: Catholic
4.10 km
Pine River Elementary School
Elementary: Public
2.21 km
Baxter Central Public School
Elementary: Public
8.70 km
Our Lady of Grace School
Elementary: Catholic
1.77 km
Angus Morrison Elementary School
Elementary: Public
1.10 km
École secondaire Roméo Dallaire
Secondary: Public
11.87 km
ÉSC Nouvelle-Alliance
Secondary: Catholic
14.49 km
Nottawasaga Pines Secondary School
Secondary: Public
1.78 km
St Joan of Arc High School
Secondary: Catholic
10.94 km
Bear Creek Secondary School
Secondary: Public
10.50 km
Banting Memorial District High School
Secondary: Public
18.38 km
-
Angus Community Park
Angus ON 0.57km -
Peacekeepers Park
Angus ON 2.26km -
Circle Pine Dog Park - CFB Borden
Borden ON L0M 1C0 3.52km
-
Scotiabank
Massey St, Angus ON L0M 1B0 0.89km -
TD Bank Financial Group
6 Treetop St (at Mill st), Angus ON L0M 1B2 1.95km -
CIBC Cash Dispenser
4201 Innisfil Beach Rd, Thornton ON L0L 2N0 12.56km














