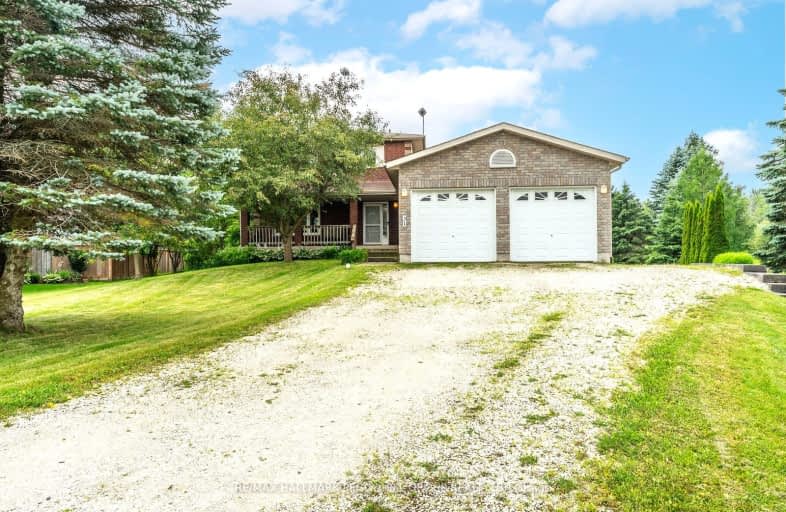Sold on Jul 25, 2023
Note: Property is not currently for sale or for rent.

-
Type: Detached
-
Style: 2-Storey
-
Size: 1500 sqft
-
Lot Size: 78.74 x 196.3 Feet
-
Age: 16-30 years
-
Taxes: $3,142 per year
-
Days on Site: 5 Days
-
Added: Jul 20, 2023 (5 days on market)
-
Updated:
-
Last Checked: 3 months ago
-
MLS®#: N6681316
-
Listed By: Re/max hallmark peggy hill group realty
UNCOVER THE PERFECT HOME NESTLED IN A RURAL HAVEN WITH EASY ACCESS TO ALLISTON, BORDEN, ANGUS & BARRIE! Welcome to 31 Marshall Crescent. This property boasts a charming covered front porch and over a third of an acre of outdoor space, backing onto picturesque farmland views. Inside, discover a thoughtfully designed layout with a main floor powder room and a spacious living room with large windows and a cozy f/p. The open-concept dining room connects to the well-appointed kitchen with a w/o to a private deck. Upstairs, find three bedrooms, including a primary bedroom with a w/i closet with laundry and a semi-ensuite bathroom. Additional highlights include a sprawling yard for outdoor activities, septic tank pumped (2023), LED lighting, a digital thermostat (2023) and a double-car garage with ample parking. With updates such as a furnace (2009), windows (2015), and roof (2010), this centrally located home combines the peace of country living with easy access to Highway 400. #HomeToStay
Property Details
Facts for 31 Marshall Crescent, Essa
Status
Days on Market: 5
Last Status: Sold
Sold Date: Jul 25, 2023
Closed Date: Aug 23, 2023
Expiry Date: Oct 30, 2023
Sold Price: $804,000
Unavailable Date: Jul 26, 2023
Input Date: Jul 20, 2023
Property
Status: Sale
Property Type: Detached
Style: 2-Storey
Size (sq ft): 1500
Age: 16-30
Area: Essa
Community: Baxter
Availability Date: Flexible
Inside
Bedrooms: 3
Bathrooms: 2
Kitchens: 1
Rooms: 7
Den/Family Room: Yes
Air Conditioning: Central Air
Fireplace: Yes
Laundry Level: Upper
Washrooms: 2
Building
Basement: Full
Basement 2: Part Fin
Heat Type: Forced Air
Heat Source: Gas
Exterior: Brick
UFFI: No
Water Supply: Municipal
Special Designation: Unknown
Other Structures: Garden Shed
Parking
Driveway: Pvt Double
Garage Spaces: 2
Garage Type: Attached
Covered Parking Spaces: 8
Total Parking Spaces: 10
Fees
Tax Year: 2023
Tax Legal Description: PCL 16-1 SEC 51M372; LT 16 PL 51M372 ESSA...Cont'd
Taxes: $3,142
Highlights
Feature: School
Land
Cross Street: Denney Rd/Marshall C
Municipality District: Essa
Fronting On: South
Parcel Number: 581200018
Pool: None
Sewer: Septic
Lot Depth: 196.3 Feet
Lot Frontage: 78.74 Feet
Acres: < .50
Zoning: R1
Additional Media
- Virtual Tour: https://my.matterport.com/show/?m=eF2eDUbkETi&brand=0
Rooms
Room details for 31 Marshall Crescent, Essa
| Type | Dimensions | Description |
|---|---|---|
| Kitchen Main | 3.58 x 4.37 | Eat-In Kitchen, Walk-Out |
| Dining Main | 2.74 x 3.73 | Laminate |
| Living Main | 4.29 x 4.11 | Laminate |
| Family Main | 4.11 x 6.35 | Laminate |
| Prim Bdrm 2nd | 3.25 x 4.27 | W/I Closet, Semi Ensuite |
| 2nd Br 2nd | 3.05 x 3.17 | |
| 3rd Br 2nd | 3.30 x 3.30 | |
| Rec Bsmt | 3.81 x 6.25 | |
| Utility Bsmt | 3.02 x 3.02 |

| XXXXXXXX | XXX XX, XXXX |
XXXXXX XXX XXXX |
$XXX,XXX |
| XXXXXXXX | XXX XX, XXXX |
XXXX XXX XXXX |
$XXX,XXX |
| XXX XX, XXXX |
XXXXXX XXX XXXX |
$XXX,XXX | |
| XXXXXXXX | XXX XX, XXXX |
XXXXXXX XXX XXXX |
|
| XXX XX, XXXX |
XXXXXX XXX XXXX |
$XXX,XXX | |
| XXXXXXXX | XXX XX, XXXX |
XXXX XXX XXXX |
$XXX,XXX |
| XXX XX, XXXX |
XXXXXX XXX XXXX |
$XXX,XXX |
| XXXXXXXX XXXXXX | XXX XX, XXXX | $799,900 XXX XXXX |
| XXXXXXXX XXXX | XXX XX, XXXX | $520,000 XXX XXXX |
| XXXXXXXX XXXXXX | XXX XX, XXXX | $539,000 XXX XXXX |
| XXXXXXXX XXXXXXX | XXX XX, XXXX | XXX XXXX |
| XXXXXXXX XXXXXX | XXX XX, XXXX | $799,000 XXX XXXX |
| XXXXXXXX XXXX | XXX XX, XXXX | $520,000 XXX XXXX |
| XXXXXXXX XXXXXX | XXX XX, XXXX | $539,000 XXX XXXX |
Car-Dependent
- Almost all errands require a car.
Somewhat Bikeable
- Most errands require a car.

Boyne River Public School
Elementary: PublicAcadémie La Pinède
Elementary: PublicÉÉC Marguerite-Bourgeois-Borden
Elementary: CatholicBaxter Central Public School
Elementary: PublicSt Paul's Separate School
Elementary: CatholicAlliston Union Public School
Elementary: PublicAlliston Campus
Secondary: PublicÉcole secondaire Roméo Dallaire
Secondary: PublicNottawasaga Pines Secondary School
Secondary: PublicSt Joan of Arc High School
Secondary: CatholicBear Creek Secondary School
Secondary: PublicBanting Memorial District High School
Secondary: Public
