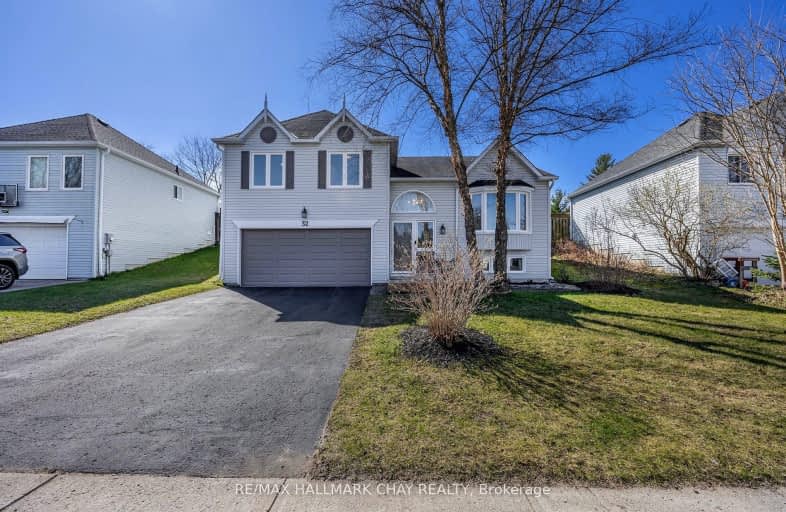Car-Dependent
- Almost all errands require a car.
8
/100
Somewhat Bikeable
- Most errands require a car.
26
/100

Académie La Pinède
Elementary: Public
4.81 km
ÉÉC Marguerite-Bourgeois-Borden
Elementary: Catholic
4.80 km
Pine River Elementary School
Elementary: Public
2.89 km
Baxter Central Public School
Elementary: Public
8.99 km
Our Lady of Grace School
Elementary: Catholic
2.35 km
Angus Morrison Elementary School
Elementary: Public
1.81 km
École secondaire Roméo Dallaire
Secondary: Public
11.18 km
ÉSC Nouvelle-Alliance
Secondary: Catholic
13.67 km
Nottawasaga Pines Secondary School
Secondary: Public
2.60 km
St Joan of Arc High School
Secondary: Catholic
10.17 km
Bear Creek Secondary School
Secondary: Public
9.79 km
Banting Memorial District High School
Secondary: Public
18.85 km
-
Angus Community Park
6 HURON St, Essa 1.24km -
Peacekeepers Park
Angus ON 2.71km -
Dog Park
Angus ON 3.41km
-
TD Canada Trust ATM
6 Treetop St, Angus ON L0M 1B2 2.53km -
CIBC
165 Mill St, Angus ON L0M 1B2 2.55km -
BMO Bank of Montreal
555 Essa Rd, Barrie ON L4N 6A9 11.66km














