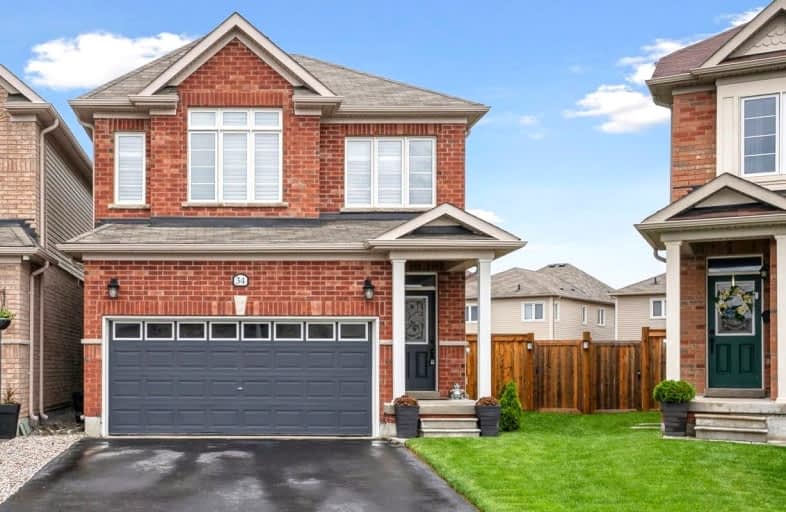
Video Tour
Car-Dependent
- Almost all errands require a car.
15
/100
Somewhat Bikeable
- Most errands require a car.
30
/100

Académie La Pinède
Elementary: Public
3.85 km
ÉÉC Marguerite-Bourgeois-Borden
Elementary: Catholic
3.81 km
Pine River Elementary School
Elementary: Public
3.37 km
Baxter Central Public School
Elementary: Public
7.56 km
Our Lady of Grace School
Elementary: Catholic
3.06 km
Angus Morrison Elementary School
Elementary: Public
2.32 km
École secondaire Roméo Dallaire
Secondary: Public
10.96 km
ÉSC Nouvelle-Alliance
Secondary: Catholic
14.27 km
Nottawasaga Pines Secondary School
Secondary: Public
2.54 km
St Joan of Arc High School
Secondary: Catholic
10.33 km
Bear Creek Secondary School
Secondary: Public
9.68 km
Banting Memorial District High School
Secondary: Public
17.46 km
-
Angus Community Park
6 HURON St, Essa 1.89km -
Circle Pine Dog Park - CFB Borden
Borden ON L0M 1C0 3.41km -
Peacekeepers Park
Angus ON 3.59km
-
Scotiabank
Massey St, Angus ON L0M 1B0 2.08km -
CIBC
165 Mill St, Angus ON L0M 1B2 3.12km -
TD Bank Financial Group
6 Treetop St (at Mill st), Angus ON L0M 1B2 3.24km













