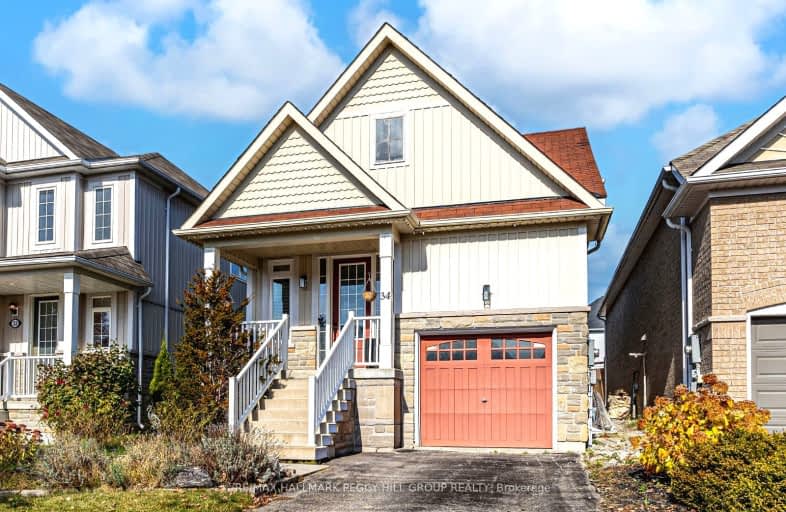Car-Dependent
- Almost all errands require a car.
7
/100
Somewhat Bikeable
- Most errands require a car.
32
/100

Académie La Pinède
Elementary: Public
4.79 km
ÉÉC Marguerite-Bourgeois-Borden
Elementary: Catholic
4.80 km
Pine River Elementary School
Elementary: Public
2.20 km
Baxter Central Public School
Elementary: Public
9.48 km
Our Lady of Grace School
Elementary: Catholic
1.60 km
Angus Morrison Elementary School
Elementary: Public
1.23 km
École secondaire Roméo Dallaire
Secondary: Public
11.95 km
ÉSC Nouvelle-Alliance
Secondary: Catholic
14.13 km
Nottawasaga Pines Secondary School
Secondary: Public
2.21 km
St Joan of Arc High School
Secondary: Catholic
10.83 km
Bear Creek Secondary School
Secondary: Public
10.53 km
Banting Memorial District High School
Secondary: Public
19.16 km
-
Mc George Park
Angus ON 0.59km -
Stonemount Park
Angus ON 0.72km -
Angus Community Park
6 Huron St, Essa ON 0.73km
-
TD Bank Financial Group
6 Treetop St (at Mill st), Angus ON L3W 0G5 1.76km -
TD Canada Trust Branch and ATM
6 Treetop St, Angus ON L3W 0G5 1.76km -
Scotiabank
285 Mill St, Angus ON L3W 0E3 1.8km














