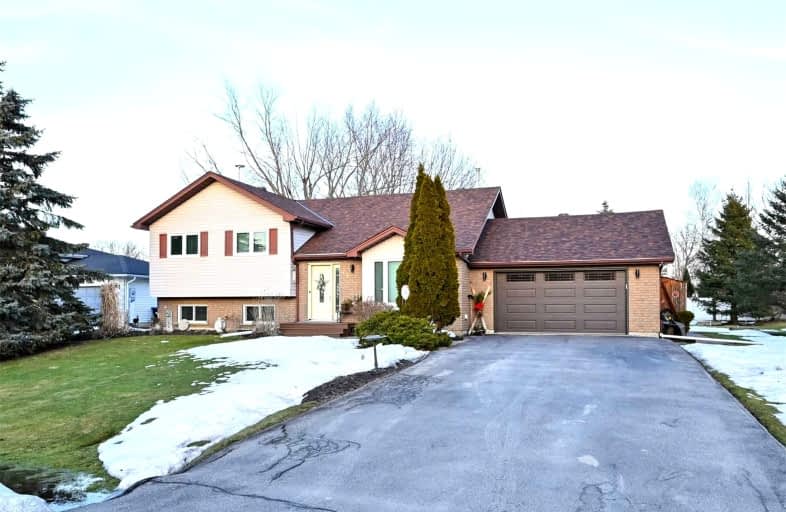Car-Dependent
- Almost all errands require a car.
Somewhat Bikeable
- Most errands require a car.

Boyne River Public School
Elementary: PublicAcadémie La Pinède
Elementary: PublicÉÉC Marguerite-Bourgeois-Borden
Elementary: CatholicBaxter Central Public School
Elementary: PublicAngus Morrison Elementary School
Elementary: PublicSt Paul's Separate School
Elementary: CatholicAlliston Campus
Secondary: PublicÉcole secondaire Roméo Dallaire
Secondary: PublicNottawasaga Pines Secondary School
Secondary: PublicSt Joan of Arc High School
Secondary: CatholicBear Creek Secondary School
Secondary: PublicBanting Memorial District High School
Secondary: Public-
CW Coop's
2 Massey Street, Unit 6, Angus, ON L0M 1B0 8.67km -
Starlite Lounge
6015 Highway 89, Alliston, ON L9R 1A4 8.93km -
William's
26 Victoria Street, Alliston, ON L9R 1S8 10.3km
-
Tim Horton's
36 El Alemein Road, Borden, ON L0M 1C0 6.57km -
McDonald's
231 Mill Street, Angus, ON L0M 1B1 10.13km -
Starbucks
40 King Street S, Alliston, ON L9R 1H6 10.98km
-
Shoppers Drug Mart
247 Mill Street, Ste 90, Angus, ON L0M 1B2 10.21km -
Shoppers Drug Mart
38 Victoria Street E, Alliston, ON L9R 1T4 10.22km -
Zehrs
30 King Street S, Alliston, ON L9R 1H6 10.87km
-
Tim Horton's
36 El Alemein Road, Borden, ON L0M 1C0 6.57km -
Subway
35 El Alamein Road E, Borden, ON L0M 1C0 6.61km -
Ravi’s Pizza & Donair
36 El Alamein Road W, Borden, ON L0M 1C0 6.63km
-
Cookstown Outlet Mall
3311 County Road 89m, Unit C27, Innisfil, ON L9S 4P6 15.94km -
Bayfield Mall
320 Bayfield Street, Barrie, ON L4M 3C1 20.48km -
Kozlov Centre
400 Bayfield Road, Barrie, ON L4M 5A1 20.89km
-
Angus Variety
29 Margaret Street, Angus, ON L0M 1B0 8.88km -
Sobeys
247 Mill Street, Angus, ON L0M 1B1 10.24km -
Zehrs
30 King Street S, Alliston, ON L9R 1H6 10.87km
-
Dial a Bottle
Barrie, ON L4N 9A9 16.16km -
LCBO
534 Bayfield Street, Barrie, ON L4M 5A2 21.41km -
Hockley General Store and Restaurant
994227 Mono Adjala Townline, Mono, ON L9W 2Z2 26.81km
-
The Fireside Group
71 Adesso Drive, Unit 2, Vaughan, ON L4K 3C7 57.65km -
Cozy World
17-27 Tippett Road, Toronto, ON M3H 2V1 64.87km -
TVS MECHANICAL
Toronto, ON M1H 3J7 69.92km
-
Imagine Cinemas Alliston
130 Young Street W, Alliston, ON L9R 1P8 11.31km -
South Simcoe Theatre
1 Hamilton Street, Cookstown, ON L0L 1L0 12.6km -
Galaxy Cinemas
72 Commerce Park Drive, Barrie, ON L4N 8W8 15.24km
-
Barrie Public Library - Painswick Branch
48 Dean Avenue, Barrie, ON L4N 0C2 19.54km -
Innisfil Public Library
967 Innisfil Beach Road, Innisfil, ON L9S 1V3 24.44km -
Newmarket Public Library
438 Park Aveniue, Newmarket, ON L3Y 1W1 36.99km
-
Royal Victoria Hospital
201 Georgian Drive, Barrie, ON L4M 6M2 23.65km -
Southlake Regional Health Centre
596 Davis Drive, Newmarket, ON L3Y 2P9 37.02km -
Collingwood General & Marine Hospital
459 Hume Street, Collingwood, ON L9Y 1W8 40.43km
-
Circle Pine Dog Park - CFB Borden
Borden ON L0M 1C0 6.51km -
Adventure Playground at Riverdale Park
King St N, Alliston ON 10.24km -
Earl Rowe Provincial Park
Alliston ON 10.28km
-
CIBC
527 Victoria St E, Alliston ON L9R 1K1 9.42km -
Farm Credit Canada
4171 Innisfil Beach Rd, Thornton ON L0L 2N0 10.03km -
CIBC Cash Dispenser
4201 Innisfil Beach Rd, Thornton ON L0L 2N0 10.11km


