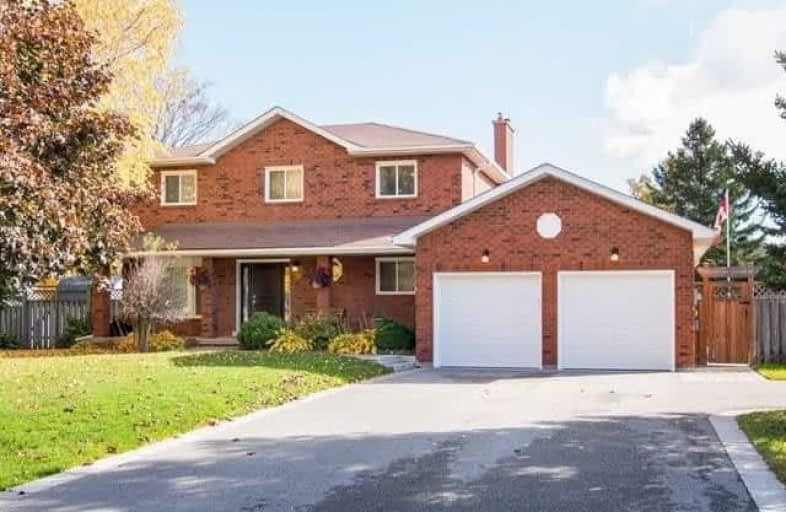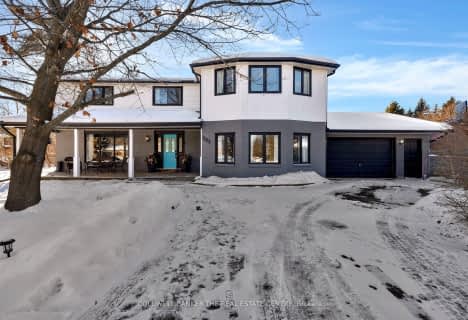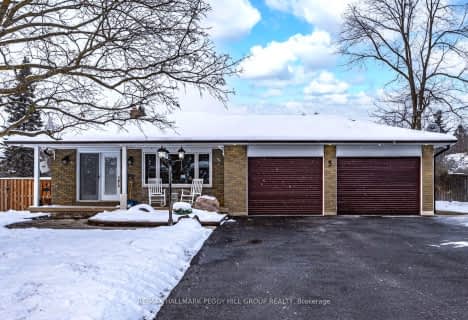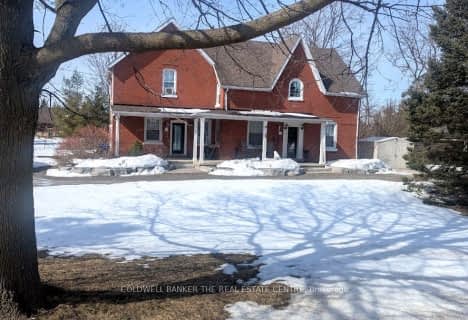
École élémentaire Roméo Dallaire
Elementary: Public
6.70 km
St Nicholas School
Elementary: Catholic
6.07 km
St Bernadette Elementary School
Elementary: Catholic
7.22 km
W C Little Elementary School
Elementary: Public
6.75 km
Cookstown Central Public School
Elementary: Public
8.24 km
Holly Meadows Elementary School
Elementary: Public
8.10 km
École secondaire Roméo Dallaire
Secondary: Public
6.54 km
Simcoe Alternative Secondary School
Secondary: Public
13.07 km
St Peter's Secondary School
Secondary: Catholic
11.96 km
St Joan of Arc High School
Secondary: Catholic
9.11 km
Bear Creek Secondary School
Secondary: Public
7.10 km
Innisdale Secondary School
Secondary: Public
10.90 km






