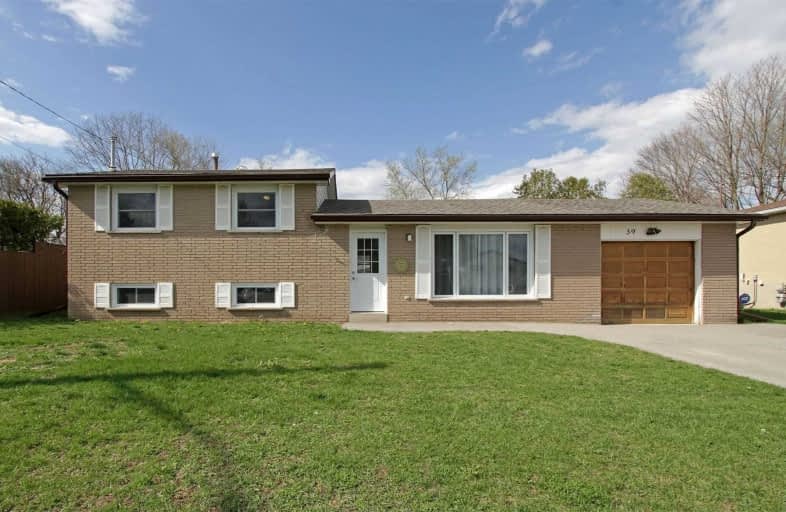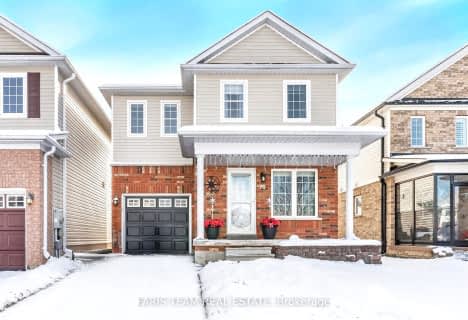
Académie La Pinède
Elementary: Public
3.19 km
ÉÉC Marguerite-Bourgeois-Borden
Elementary: Catholic
3.23 km
Pine River Elementary School
Elementary: Public
1.30 km
Baxter Central Public School
Elementary: Public
8.56 km
Our Lady of Grace School
Elementary: Catholic
1.28 km
Angus Morrison Elementary School
Elementary: Public
0.68 km
Alliston Campus
Secondary: Public
18.08 km
École secondaire Roméo Dallaire
Secondary: Public
13.06 km
Nottawasaga Pines Secondary School
Secondary: Public
0.49 km
St Joan of Arc High School
Secondary: Catholic
12.22 km
Bear Creek Secondary School
Secondary: Public
11.72 km
Banting Memorial District High School
Secondary: Public
17.84 km














