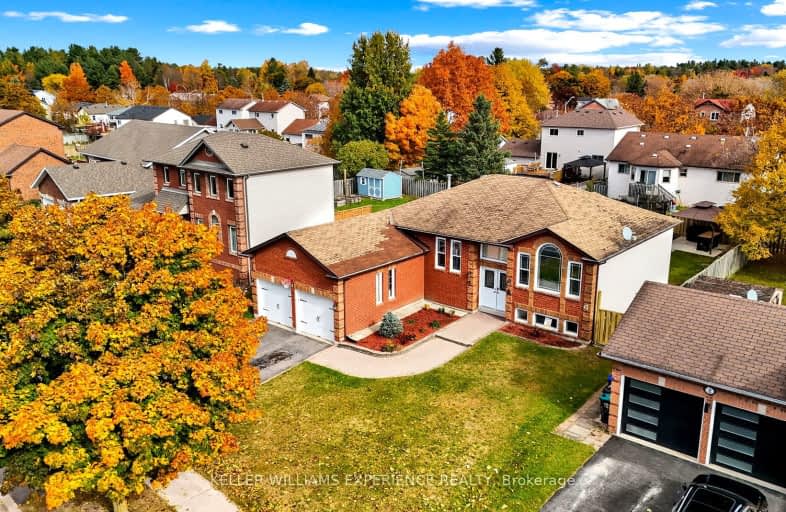Car-Dependent
- Almost all errands require a car.
21
/100
Somewhat Bikeable
- Most errands require a car.
41
/100

Académie La Pinède
Elementary: Public
4.34 km
ÉÉC Marguerite-Bourgeois-Borden
Elementary: Catholic
4.43 km
Pine River Elementary School
Elementary: Public
0.60 km
New Lowell Central Public School
Elementary: Public
6.60 km
Our Lady of Grace School
Elementary: Catholic
1.07 km
Angus Morrison Elementary School
Elementary: Public
1.68 km
Alliston Campus
Secondary: Public
19.22 km
École secondaire Roméo Dallaire
Secondary: Public
14.60 km
Nottawasaga Pines Secondary School
Secondary: Public
1.77 km
St Joan of Arc High School
Secondary: Catholic
13.49 km
Bear Creek Secondary School
Secondary: Public
13.20 km
Banting Memorial District High School
Secondary: Public
19.06 km
-
Peacekeepers Park
Angus ON 1.03km -
Angus Community Park
6 HURON St, Angus ON 2.22km -
Circle Pine Dog Park - CFB Borden
Borden ON L0M 1C0 3.75km
-
CIBC
165 Mill St, Angus ON L0M 1B2 0.88km -
TD Canada Trust Branch and ATM
6 Treetop St, Angus ON L0M 1B2 0.92km -
CIBC
305 Mill St, Angus ON 1.56km














