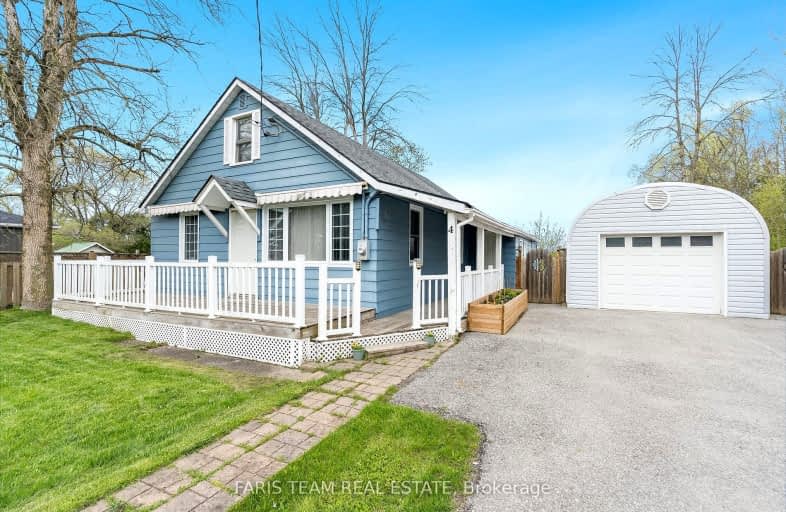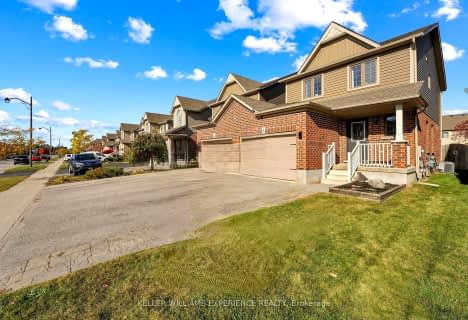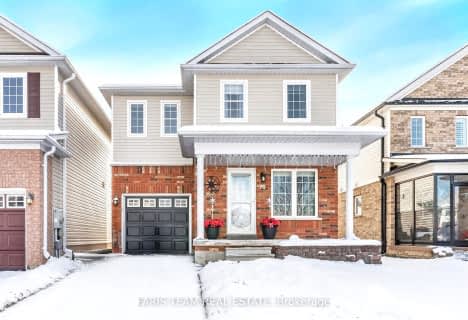
Video Tour
Somewhat Walkable
- Some errands can be accomplished on foot.
54
/100
Somewhat Bikeable
- Most errands require a car.
47
/100

Académie La Pinède
Elementary: Public
4.96 km
ÉÉC Marguerite-Bourgeois-Borden
Elementary: Catholic
5.02 km
Pine River Elementary School
Elementary: Public
1.10 km
New Lowell Central Public School
Elementary: Public
7.00 km
Our Lady of Grace School
Elementary: Catholic
0.65 km
Angus Morrison Elementary School
Elementary: Public
1.34 km
Alliston Campus
Secondary: Public
19.91 km
École secondaire Roméo Dallaire
Secondary: Public
13.70 km
Nottawasaga Pines Secondary School
Secondary: Public
2.09 km
St Joan of Arc High School
Secondary: Catholic
12.45 km
Bear Creek Secondary School
Secondary: Public
12.26 km
Banting Memorial District High School
Secondary: Public
19.69 km
-
Peacekeepers Park
Angus ON 0.16km -
Dog Park
Angus ON 0.95km -
Angus Community Park
6 HURON St, Essa 1.64km
-
BMO Bank of Montreal
36 El Alamein Rd W, Borden ON L0M 1C0 4.5km -
Meridian Credit Union ATM
410 Essa Rd, Barrie ON L4N 9J7 14.81km -
TD Canada Trust ATM
53 Ardagh Rd, Barrie ON L4N 9B5 15.26km











