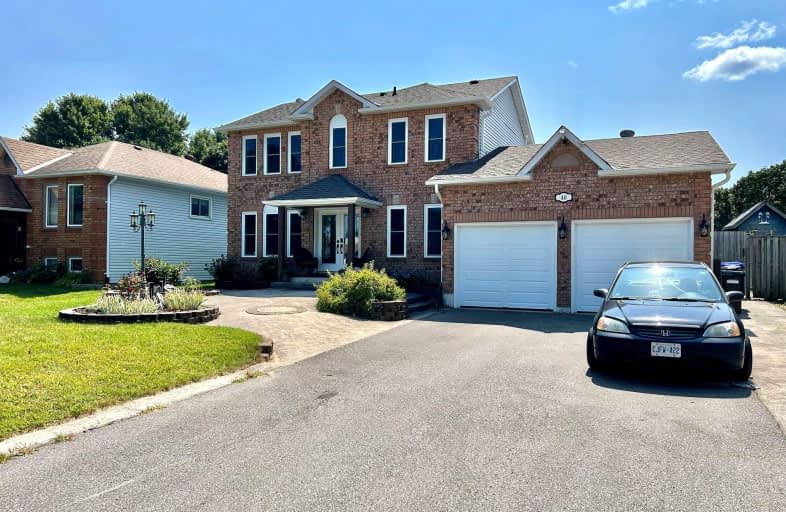Car-Dependent
- Most errands require a car.
30
/100
Somewhat Bikeable
- Most errands require a car.
36
/100

Académie La Pinède
Elementary: Public
4.28 km
ÉÉC Marguerite-Bourgeois-Borden
Elementary: Catholic
4.37 km
Pine River Elementary School
Elementary: Public
0.60 km
New Lowell Central Public School
Elementary: Public
6.63 km
Our Lady of Grace School
Elementary: Catholic
1.11 km
Angus Morrison Elementary School
Elementary: Public
1.69 km
Alliston Campus
Secondary: Public
19.16 km
École secondaire Roméo Dallaire
Secondary: Public
14.62 km
Nottawasaga Pines Secondary School
Secondary: Public
1.74 km
St Joan of Arc High School
Secondary: Catholic
13.53 km
Bear Creek Secondary School
Secondary: Public
13.22 km
Banting Memorial District High School
Secondary: Public
18.99 km
-
Angus Community Park
6 HURON St, Essa ON 2.23km -
Circle Pine Dog Park - CFB Borden
Borden ON L0M 1C0 3.69km -
Marsellus Park
2 Marsellus Dr, Barrie ON L4N 0Y4 14.3km
-
BMO Bank of Montreal
36 El Alamein Rd W, Borden ON L0M 1C0 3.73km -
CIBC
453 Dunlop St W, Barrie ON L4N 1C3 15.45km -
TD Bank Financial Group
34 Cedar Pointe Dr, Barrie ON L4N 5R7 16.15km














