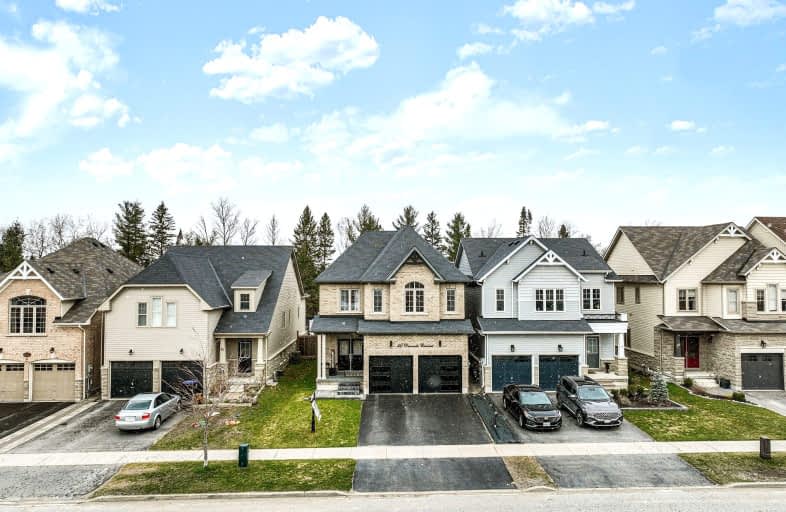
Car-Dependent
- Almost all errands require a car.
Somewhat Bikeable
- Most errands require a car.

Académie La Pinède
Elementary: PublicÉÉC Marguerite-Bourgeois-Borden
Elementary: CatholicPine River Elementary School
Elementary: PublicBaxter Central Public School
Elementary: PublicOur Lady of Grace School
Elementary: CatholicAngus Morrison Elementary School
Elementary: PublicÉcole secondaire Roméo Dallaire
Secondary: PublicÉSC Nouvelle-Alliance
Secondary: CatholicNottawasaga Pines Secondary School
Secondary: PublicSt Joan of Arc High School
Secondary: CatholicBear Creek Secondary School
Secondary: PublicBanting Memorial District High School
Secondary: Public-
CW Coop's - Angus
2 Massey Street, Unit 6, Angus, ON L0M 1B0 1.83km -
Grayson's Pub and Grub
2 Marsellus Drive, Barrie, ON L4N 0Y4 11.61km -
Linx Kitchen + Social
312 King Street, Unit 1, Barrie, ON L4N 6L2 12.72km
-
Tim Hortons
1 Roth St, Angus, ON L0M 1B0 1.94km -
McDonald's
231 Mill Street, Angus, ON L0M 1B1 2.09km -
Greekery Bakeshop
223 Mill Street, Unit 4, Angus, ON L0M 1B2 2.1km
-
Anytime Fitness
3 Massey St, 12A, Angus, ON L0M 1B0 1.67km -
24/7 Athletic Kulture
154 Reid Drive, Unit 2, Barrie, ON L4N 0M4 12.84km -
GoodLife Fitness
42 Commerce Park Dr, Barrie, ON L4N 8W8 14.36km
-
Angus Borden Guardian Pharmacy
6 River Drive, Angus, ON L0M 1B2 1.78km -
Shoppers Drug Mart
247 Mill Street, Ste 90, Angus, ON L0M 1B2 2.09km -
Zehrs
11 Bryne Drive, Barrie, ON L4N 8V8 14.07km
-
Grandma's Diner
Rainbow Mall, Angus, ON L0M 1B0 0.93km -
The Village Burger
52 Jonas Street, Angus, ON L0M 1B0 1.55km -
The Diner
52 Jonas Street, Angus, ON L0M 1B0 1.55km
-
Bayfield Mall
320 Bayfield Street, Barrie, ON L4M 3C1 15.52km -
Kozlov Centre
400 Bayfield Road, Barrie, ON L4M 5A1 15.74km -
Georgian Mall
509 Bayfield Street, Barrie, ON L4M 4Z8 16.06km
-
Angus Variety
29 Margaret Street, Angus, ON L0M 1B0 1.74km -
Justin and Stacey's No Frills
285 Mill Street, Angus, ON L0M 1B4 2.1km -
Sobeys
247 Mill Street, Angus, ON L0M 1B1 2.19km
-
Dial a Bottle
Barrie, ON L4N 9A9 14.62km -
LCBO
534 Bayfield Street, Barrie, ON L4M 5A2 15.8km -
Coulsons General Store & Farm Supply
RR 2, Oro Station, ON L0L 2E0 32.85km
-
Mac's Convenience
139 Mill Street, Angus, ON L0M 1B2 1.86km -
Georgian Home Comfort
373 Huronia Road, Barrie, ON L4N 8Z1 16.25km -
Deller's Heating
Wasaga Beach, ON L9Z 1S2 23.58km
-
Galaxy Cinemas
72 Commerce Park Drive, Barrie, ON L4N 8W8 14.29km -
Imperial Cinemas
55 Dunlop Street W, Barrie, ON L4N 1A3 15.59km -
Cineplex - North Barrie
507 Cundles Road E, Barrie, ON L4M 0G9 17.89km
-
Barrie Public Library - Painswick Branch
48 Dean Avenue, Barrie, ON L4N 0C2 17.62km -
Innisfil Public Library
967 Innisfil Beach Road, Innisfil, ON L9S 1V3 25.18km -
Newmarket Public Library
438 Park Aveniue, Newmarket, ON L3Y 1W1 44.01km
-
Royal Victoria Hospital
201 Georgian Drive, Barrie, ON L4M 6M2 19.16km -
Collingwood General & Marine Hospital
459 Hume Street, Collingwood, ON L9Y 1W8 33.26km -
Wellington Walk-in Clinic
200 Wellington Street W, Unit 3, Barrie, ON L4N 1K9 14.37km
-
Angus Community Park
6 HURON St, Essa 0.57km -
Peacekeepers Park
Angus ON 2.22km -
Dog Park
Angus ON 2.84km
-
TD Canada Trust ATM
6 Treetop St, Angus ON L0M 1B2 1.95km -
RBC Royal Bank ATM
4201 Innisfil Beach Rd, Thornton ON L0L 2N0 12.48km -
TD Canada Trust Branch and ATM
53 Ardagh Rd, Barrie ON L4N 9B5 13.7km













