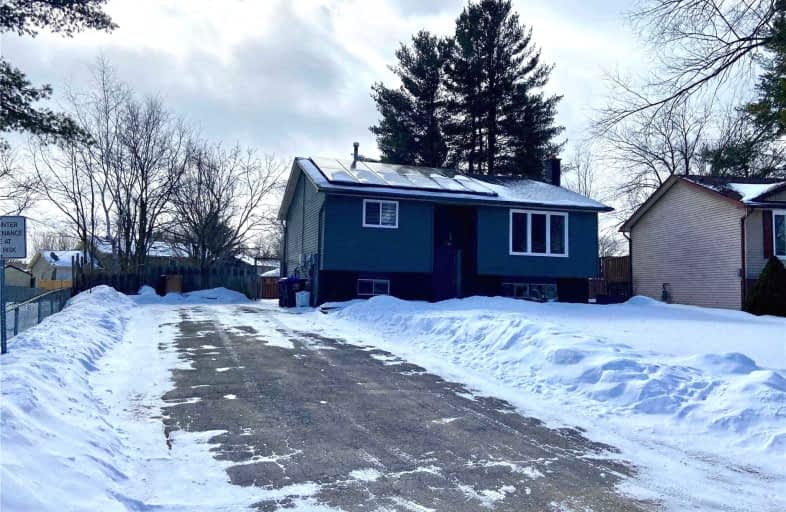
Académie La Pinède
Elementary: Public
4.51 km
ÉÉC Marguerite-Bourgeois-Borden
Elementary: Catholic
4.56 km
Pine River Elementary School
Elementary: Public
0.91 km
New Lowell Central Public School
Elementary: Public
7.48 km
Our Lady of Grace School
Elementary: Catholic
0.24 km
Angus Morrison Elementary School
Elementary: Public
0.79 km
Alliston Campus
Secondary: Public
19.44 km
École secondaire Roméo Dallaire
Secondary: Public
13.37 km
Nottawasaga Pines Secondary School
Secondary: Public
1.63 km
St Joan of Arc High School
Secondary: Catholic
12.22 km
Bear Creek Secondary School
Secondary: Public
11.95 km
Banting Memorial District High School
Secondary: Public
19.21 km














