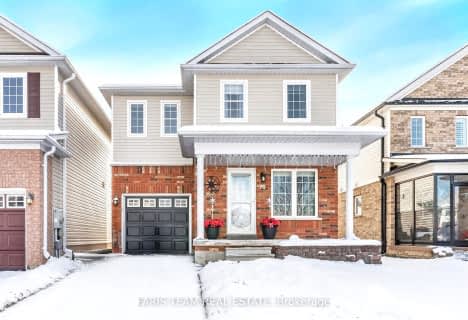Car-Dependent
- Most errands require a car.
44
/100
Bikeable
- Some errands can be accomplished on bike.
50
/100

Académie La Pinède
Elementary: Public
2.76 km
ÉÉC Marguerite-Bourgeois-Borden
Elementary: Catholic
2.81 km
Pine River Elementary School
Elementary: Public
1.32 km
Baxter Central Public School
Elementary: Public
8.39 km
Our Lady of Grace School
Elementary: Catholic
1.57 km
Angus Morrison Elementary School
Elementary: Public
1.17 km
Alliston Campus
Secondary: Public
17.70 km
École secondaire Roméo Dallaire
Secondary: Public
13.51 km
Nottawasaga Pines Secondary School
Secondary: Public
0.12 km
St Joan of Arc High School
Secondary: Catholic
12.74 km
Bear Creek Secondary School
Secondary: Public
12.19 km
Banting Memorial District High School
Secondary: Public
17.48 km
-
Angus Community Park
6 Huron St, Essa ON 1.58km -
Mc George Park
Angus ON 1.77km -
Peacekeepers Park
Angus ON 2.15km
-
Scotiabank
17 King St, Angus ON L3W 0H2 1.05km -
Scotiabank
Massey St, Angus ON L0M 1B0 1.18km -
TD Canada Trust ATM
6 Treetop St, Angus ON L3W 0G5 1.67km














