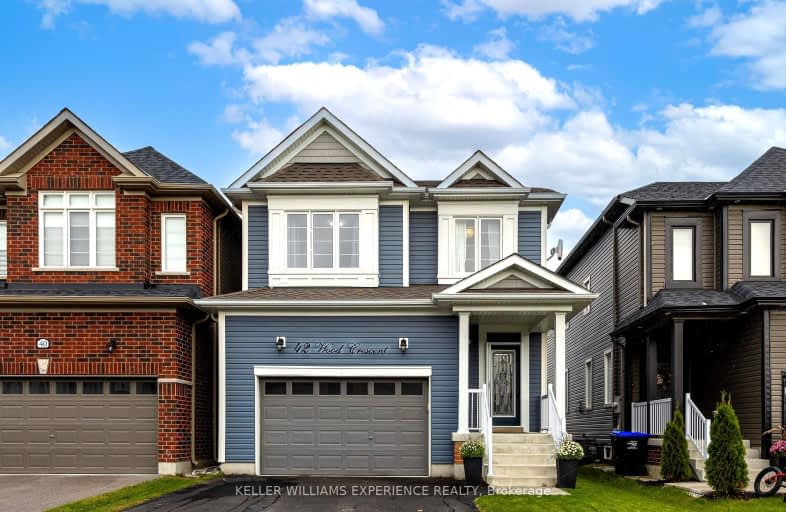
Car-Dependent
- Almost all errands require a car.
Somewhat Bikeable
- Most errands require a car.

Académie La Pinède
Elementary: PublicÉÉC Marguerite-Bourgeois-Borden
Elementary: CatholicPine River Elementary School
Elementary: PublicBaxter Central Public School
Elementary: PublicOur Lady of Grace School
Elementary: CatholicAngus Morrison Elementary School
Elementary: PublicAlliston Campus
Secondary: PublicÉcole secondaire Roméo Dallaire
Secondary: PublicNottawasaga Pines Secondary School
Secondary: PublicSt Joan of Arc High School
Secondary: CatholicBear Creek Secondary School
Secondary: PublicBanting Memorial District High School
Secondary: Public-
Sobeys Angus
247 Mill Street, Angus 1.25km -
Angus Variety
9 Margaret Street, Angus 1.29km -
B & M Variety
23 Brentwood Road, Angus 1.29km
-
Beer Store 3405
17 King Street, Angus 1.01km -
LCBO
7 Commerce Road Unit 7, Angus 1.28km -
LCBO Baxter (Pioneer Gas station)
6802 County Road 10, Alliston 9.42km
-
Taj Grace Of India
357 Mill Street, Angus 0.9km -
Mucho Burrito
305 Mill Street, Angus 0.95km -
KFC
162 Mill Street, Angus 0.98km
-
Starbucks
305 Mill Street, Angus 0.99km -
Tim Hortons
1 Roth Street, Angus 1.01km -
McDonald's
231 Mill Street, Angus 1.16km
-
TD Canada Trust Branch and ATM
6 Tree Top Street, Angus 1.02km -
ScotiaBank
285 Mill Street, Angus 1.18km -
Meridian Credit Union
410 Essa Road Unit A1-A, Barrie 13.91km
-
Waypoint Convenience
283 Mill Street, Angus 1.05km -
Mobil
283 Mill Street, Angus 1.05km -
Petro-Canada
165 Mill Street, Angus 1.08km
-
Yoga and Wellness studio by Open Heart Soulutions
199 Mill Street, Angus 1.1km -
Anytime Fitness
3 Massey Street, Angus 1.35km -
FemmFiit
Rainbow Mall, Get, 4 Massey Street Unit 6, Angus 1.42km
-
LeClair Park
Angus 0.46km -
Angus Community Park
Angus 0.53km -
Albert Breau Angus Community Park
8 Huron Street, Angus 0.53km
-
Essa Public Library: Angus Branch
8505 County Road 10 Unit 1, Angus 1.59km -
Library
1C0, Borden 4.41km -
Clearview Public Library - Sunnidale Branch
5237 County Road 9, New Lowell 8.32km
-
Avail Veteran Assistance Clinic
1-1 Massey Street, Angus 1.41km -
31 Cf Health Services Centre Borden
Borden 5.29km -
Health and Dental CDU 1/CDU 2
1C0, Borden 5.3km
-
Guardian - Angus Borden Pharmacy
6 River Drive, Angus 1.02km -
Angus Family Pharmacy
18 King Street, Angus 1.11km -
Shoppers Drug Mart
247 Mill Street, Angus 1.23km
-
Rainbow Mall
4 Massey Street, Angus 1.36km -
CANEX
36 El Alamein Road East, Borden 4.02km -
Mapleview Plaza
555 Mapleview Drive West, Barrie 11.68km
-
Terra Theatre-Cinema
14 Tobruk Road, Borden 5.08km -
Galaxy Cinemas Barrie
72 Commerce Park Drive, Barrie 15.14km
-
Chuck's Roadhouse Bar & Grill
173 Mill Street, Angus 1.08km -
WO & Sgt Mess, Juno Beach
147, 201 Falaise Road building t, Borden 5.39km -
Huron Club
253 Ortona Road, Borden 5.51km













