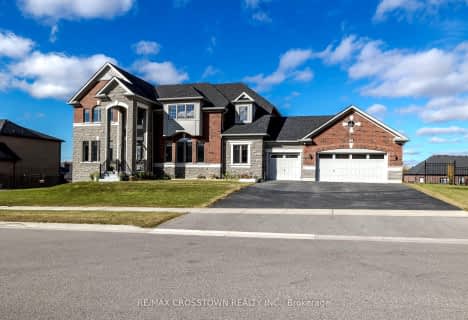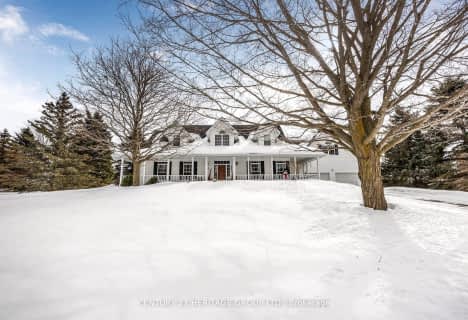
École élémentaire Roméo Dallaire
Elementary: Public
6.58 km
St Nicholas School
Elementary: Catholic
5.91 km
St Bernadette Elementary School
Elementary: Catholic
7.08 km
W C Little Elementary School
Elementary: Public
6.59 km
Cookstown Central Public School
Elementary: Public
8.45 km
Holly Meadows Elementary School
Elementary: Public
7.98 km
École secondaire Roméo Dallaire
Secondary: Public
6.42 km
Simcoe Alternative Secondary School
Secondary: Public
12.96 km
St Peter's Secondary School
Secondary: Catholic
11.96 km
St Joan of Arc High School
Secondary: Catholic
8.94 km
Bear Creek Secondary School
Secondary: Public
6.93 km
Innisdale Secondary School
Secondary: Public
10.82 km





