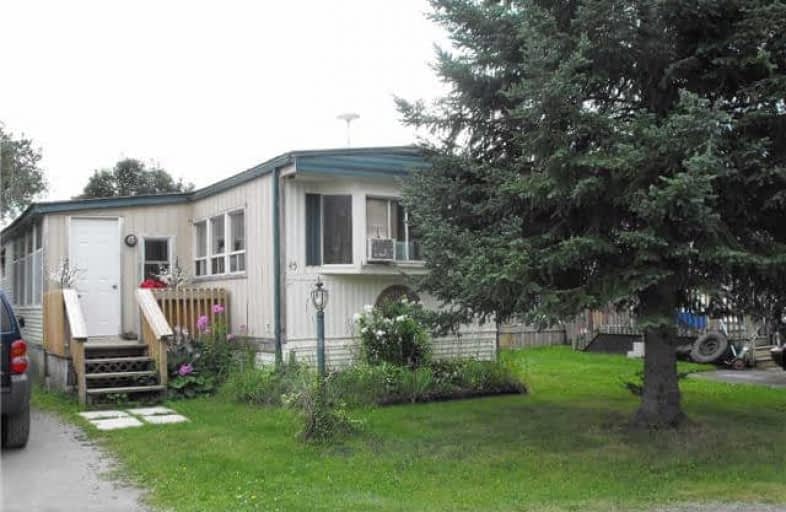Sold on Oct 31, 2017
Note: Property is not currently for sale or for rent.

-
Type: Mobile/Trailer
-
Style: Bungalow
-
Size: 700 sqft
-
Lot Size: 0 x 0
-
Age: 31-50 years
-
Taxes: $602 per year
-
Days on Site: 81 Days
-
Added: Sep 07, 2019 (2 months on market)
-
Updated:
-
Last Checked: 3 months ago
-
MLS®#: N3898304
-
Listed By: Coldwell banker the real estate centre, brokerage, brokerage
Affordable 3 Bedroom Mobile In Hoe Doe Valley. Updated Bathroom/Laundry Room, Kitchen With Breakfast Bar, Large Sunroom And Hedged Private Yard Are Some Of The Features Of This Home. Purchase This Property And Become Part Owner Of Hoe Doe Valley A 24 Acre Community. Affordable, Low Maintenance Fees Of 295 A Month, And Taxes Of 600 A Year. Only 5Kms From Major Shopping. Just Outside The Barrie City Limits You Would Think You Were Living In The Country.
Extras
Stove, Fridge , Washer , Dryer, Garden Shed And Bbq.
Property Details
Facts for 45-4976 25th Sideroad Sideroad, Essa
Status
Days on Market: 81
Last Status: Sold
Sold Date: Oct 31, 2017
Closed Date: May 01, 2018
Expiry Date: Nov 12, 2017
Sold Price: $114,700
Unavailable Date: Oct 31, 2017
Input Date: Aug 12, 2017
Prior LSC: Listing with no contract changes
Property
Status: Sale
Property Type: Mobile/Trailer
Style: Bungalow
Size (sq ft): 700
Age: 31-50
Area: Essa
Community: Thornton
Availability Date: Immediate
Inside
Bedrooms: 3
Bathrooms: 1
Kitchens: 1
Rooms: 6
Den/Family Room: No
Air Conditioning: None
Fireplace: No
Laundry Level: Main
Central Vacuum: N
Washrooms: 1
Utilities
Electricity: Yes
Gas: No
Cable: Yes
Telephone: Yes
Building
Basement: None
Heat Type: Forced Air
Heat Source: Oil
Exterior: Alum Siding
Elevator: N
UFFI: No
Energy Certificate: N
Green Verification Status: N
Water Supply Type: Comm Well
Water Supply: Other
Physically Handicapped-Equipped: N
Special Designation: Unknown
Other Structures: Garden Shed
Retirement: N
Parking
Driveway: Front Yard
Garage Type: None
Covered Parking Spaces: 2
Total Parking Spaces: 2
Fees
Tax Year: 2016
Tax Legal Description: Pt Lt26 Con9 Essa, Pts 1-72 Incl Pl51,R23669,
Taxes: $602
Highlights
Feature: Bush
Feature: Golf
Feature: Grnbelt/Conserv
Feature: Hospital
Feature: Rolling
Feature: Wooded/Treed
Land
Cross Street: 10th Line And 25th S
Municipality District: Essa
Fronting On: South
Parcel Number: 581020246
Pool: None
Sewer: Tank
Acres: < .50
Zoning: Residential
Waterfront: Indirect
Rooms
Room details for 45-4976 25th Sideroad Sideroad, Essa
| Type | Dimensions | Description |
|---|---|---|
| Kitchen Main | 3.83 x 3.91 | |
| Living Main | 3.83 x 4.87 | |
| Master Main | 2.64 x 4.19 | |
| 2nd Br Main | 2.33 x 4.16 | |
| 3rd Br Main | 3.07 x 3.20 | |
| Sunroom Main | 2.38 x 4.64 |
| XXXXXXXX | XXX XX, XXXX |
XXXX XXX XXXX |
$XXX,XXX |
| XXX XX, XXXX |
XXXXXX XXX XXXX |
$XXX,XXX |
| XXXXXXXX XXXX | XXX XX, XXXX | $114,700 XXX XXXX |
| XXXXXXXX XXXXXX | XXX XX, XXXX | $127,900 XXX XXXX |

École élémentaire Roméo Dallaire
Elementary: PublicSt Nicholas School
Elementary: CatholicBaxter Central Public School
Elementary: PublicSt Bernadette Elementary School
Elementary: CatholicW C Little Elementary School
Elementary: PublicCookstown Central Public School
Elementary: PublicÉcole secondaire Roméo Dallaire
Secondary: PublicSimcoe Alternative Secondary School
Secondary: PublicSt Joan of Arc High School
Secondary: CatholicBear Creek Secondary School
Secondary: PublicBanting Memorial District High School
Secondary: PublicInnisdale Secondary School
Secondary: Public

