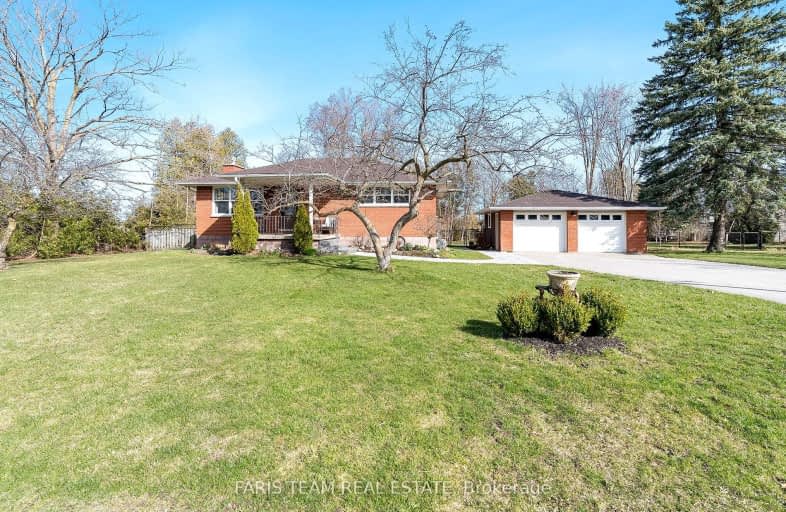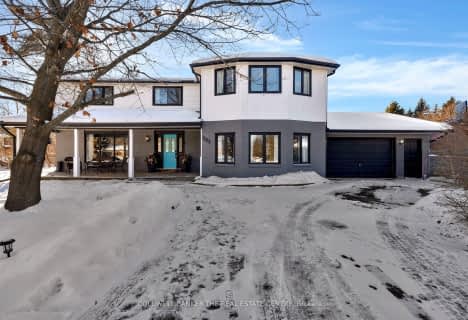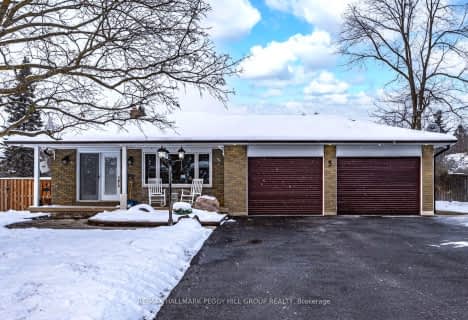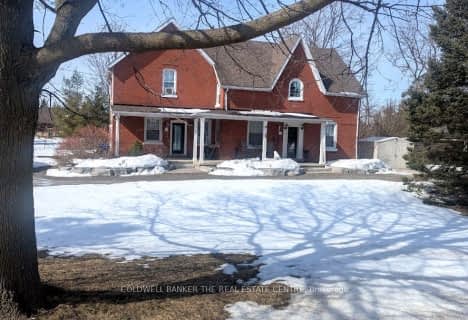
Video Tour
Car-Dependent
- Almost all errands require a car.
14
/100
Somewhat Bikeable
- Most errands require a car.
27
/100

École élémentaire Roméo Dallaire
Elementary: Public
6.86 km
St Nicholas School
Elementary: Catholic
6.14 km
St Bernadette Elementary School
Elementary: Catholic
7.33 km
W C Little Elementary School
Elementary: Public
6.80 km
Cookstown Central Public School
Elementary: Public
8.37 km
Holly Meadows Elementary School
Elementary: Public
8.25 km
École secondaire Roméo Dallaire
Secondary: Public
6.71 km
ÉSC Nouvelle-Alliance
Secondary: Catholic
14.35 km
Simcoe Alternative Secondary School
Secondary: Public
13.26 km
St Joan of Arc High School
Secondary: Catholic
9.15 km
Bear Creek Secondary School
Secondary: Public
7.13 km
Innisdale Secondary School
Secondary: Public
11.15 km
-
Lougheed Park
Barrie ON 6.04km -
Redfern Park
Ontario 6.98km -
Bear Creek Park
25 Bear Creek Dr (at Holly Meadow Rd.), Barrie ON 7km
-
BMO Bank of Montreal
2098 Commerce Park Dr, Innisfil ON L9S 4A3 5.43km -
CoinFlip Bitcoin ATM
375 Mapleview Dr W, Barrie ON L4N 9G4 6.96km -
BMO Bank of Montreal
555 Essa Rd, Barrie ON L4N 6A9 8.11km






