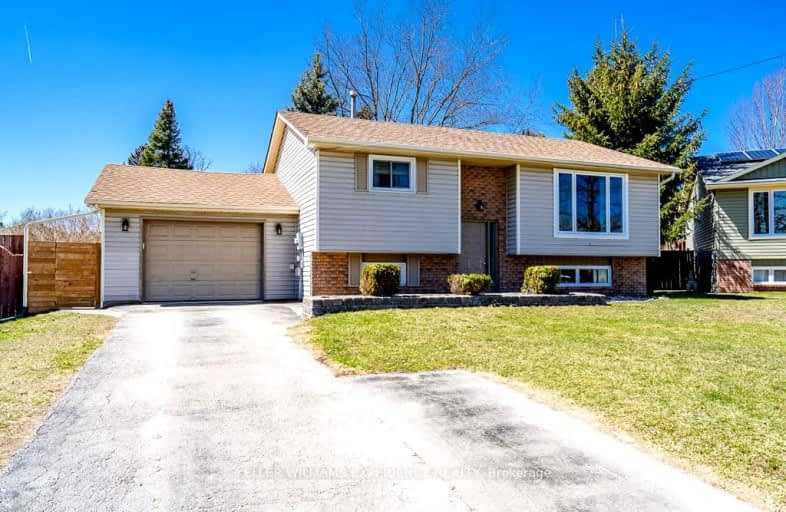Car-Dependent
- Most errands require a car.
49
/100
Somewhat Bikeable
- Most errands require a car.
49
/100

Académie La Pinède
Elementary: Public
4.46 km
ÉÉC Marguerite-Bourgeois-Borden
Elementary: Catholic
4.51 km
Pine River Elementary School
Elementary: Public
0.91 km
New Lowell Central Public School
Elementary: Public
7.54 km
Our Lady of Grace School
Elementary: Catholic
0.24 km
Angus Morrison Elementary School
Elementary: Public
0.72 km
Alliston Campus
Secondary: Public
19.39 km
École secondaire Roméo Dallaire
Secondary: Public
13.33 km
Nottawasaga Pines Secondary School
Secondary: Public
1.58 km
St Joan of Arc High School
Secondary: Catholic
12.19 km
Bear Creek Secondary School
Secondary: Public
11.91 km
Banting Memorial District High School
Secondary: Public
19.16 km
-
Peacekeepers Park
Angus ON 0.64km -
Angus Community Park
6 HURON St, Essa ON 1.06km -
Dog Park
Angus ON 1.26km
-
CIBC
165 Mill St, Angus ON L0M 1B2 0.55km -
Scotiabank
17 King St, Angus ON L3W 0H2 0.67km -
Scotiabank
Massey St, Angus ON L0M 1B0 0.94km














