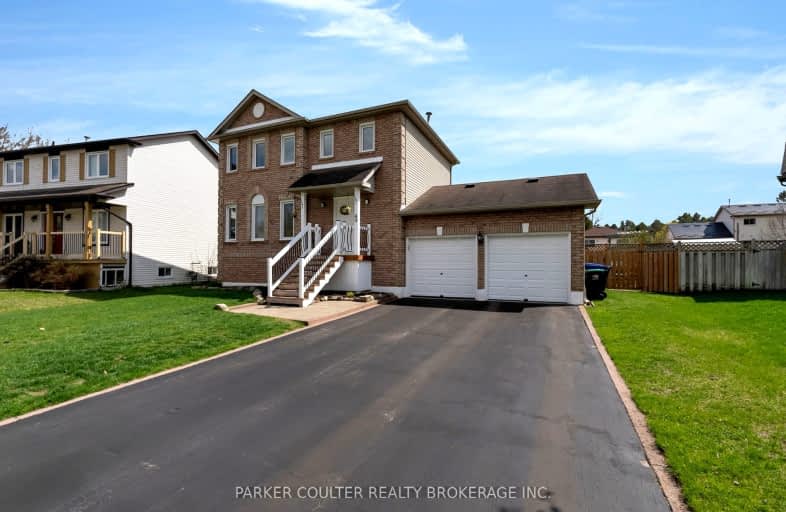Car-Dependent
- Almost all errands require a car.
11
/100
Somewhat Bikeable
- Most errands require a car.
36
/100

Académie La Pinède
Elementary: Public
4.27 km
ÉÉC Marguerite-Bourgeois-Borden
Elementary: Catholic
4.36 km
Pine River Elementary School
Elementary: Public
0.65 km
New Lowell Central Public School
Elementary: Public
6.59 km
Our Lady of Grace School
Elementary: Catholic
1.17 km
Angus Morrison Elementary School
Elementary: Public
1.75 km
Alliston Campus
Secondary: Public
19.14 km
École secondaire Roméo Dallaire
Secondary: Public
14.68 km
Nottawasaga Pines Secondary School
Secondary: Public
1.76 km
St Joan of Arc High School
Secondary: Catholic
13.59 km
Bear Creek Secondary School
Secondary: Public
13.28 km
Banting Memorial District High School
Secondary: Public
18.98 km
-
Dog Park
Angus ON 0.52km -
Angus Community Park
6 HURON St, Essa 2.29km -
Circle Pine Dog Park - CFB Borden
Borden ON L0M 1C0 3.69km
-
CIBC
165 Mill St, Angus ON L0M 1B2 0.95km -
TD Canada Trust ATM
6 Treetop St, Angus ON L0M 1B2 1.02km -
TD Canada Trust Branch and ATM
6 Treetop St, Angus ON L0M 1B2 1.02km














