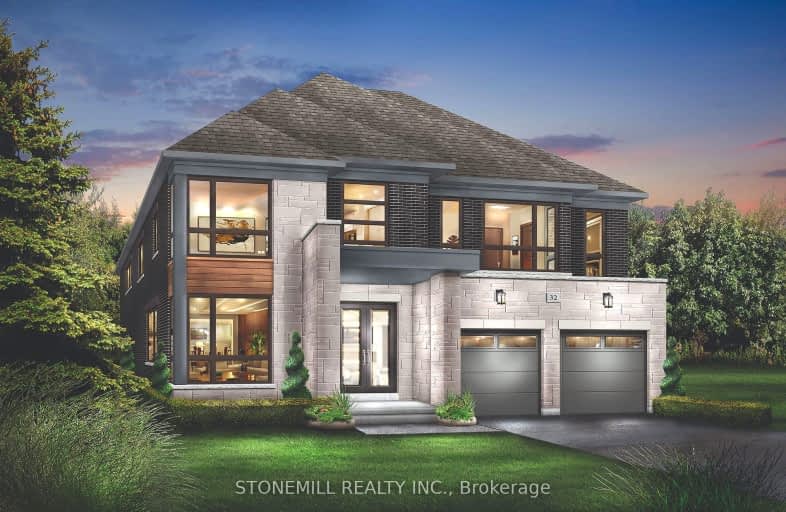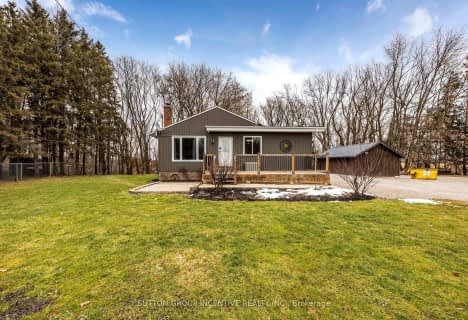Car-Dependent
- Almost all errands require a car.
1
/100
Somewhat Bikeable
- Most errands require a car.
27
/100

Boyne River Public School
Elementary: Public
9.85 km
Académie La Pinède
Elementary: Public
5.58 km
ÉÉC Marguerite-Bourgeois-Borden
Elementary: Catholic
5.45 km
Baxter Central Public School
Elementary: Public
0.59 km
Our Lady of Grace School
Elementary: Catholic
9.25 km
Angus Morrison Elementary School
Elementary: Public
8.57 km
Alliston Campus
Secondary: Public
11.18 km
École secondaire Roméo Dallaire
Secondary: Public
12.82 km
Nottawasaga Pines Secondary School
Secondary: Public
7.90 km
St Joan of Arc High School
Secondary: Catholic
13.81 km
Bear Creek Secondary School
Secondary: Public
12.24 km
Banting Memorial District High School
Secondary: Public
10.70 km
-
Circle Pine Dog Park - CFB Borden
Borden ON L0M 1C0 6.03km -
Angus Community Park
6 HURON St, Angus ON 8.48km -
Peacekeepers Park
Angus ON 9.86km
-
BMO Bank of Montreal
36 El Alamein Rd W, Borden ON L0M 1C0 6.2km -
Scotiabank
285 Mill St, Angus ON L0M 1B4 8.78km -
CIBC
165 Mill St, Angus ON L0M 1B2 9.11km




