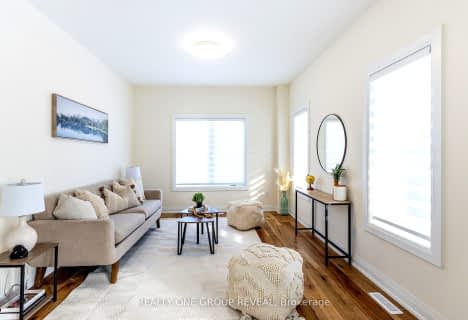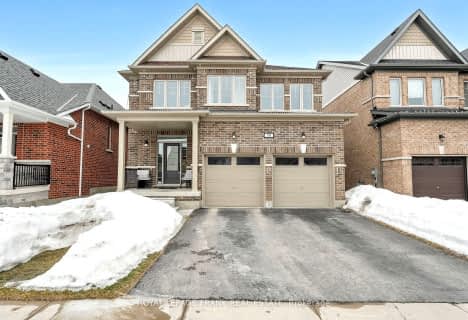
Video Tour
Car-Dependent
- Most errands require a car.
40
/100
Somewhat Bikeable
- Most errands require a car.
35
/100

Good Shepherd Catholic School
Elementary: Catholic
0.41 km
Greenbank Public School
Elementary: Public
6.55 km
Prince Albert Public School
Elementary: Public
2.97 km
S A Cawker Public School
Elementary: Public
0.82 km
Brooklin Village Public School
Elementary: Public
15.12 km
R H Cornish Public School
Elementary: Public
0.88 km
ÉSC Saint-Charles-Garnier
Secondary: Catholic
20.93 km
Brooklin High School
Secondary: Public
15.59 km
Port Perry High School
Secondary: Public
0.79 km
Uxbridge Secondary School
Secondary: Public
12.28 km
Maxwell Heights Secondary School
Secondary: Public
19.73 km
Sinclair Secondary School
Secondary: Public
20.77 km
-
Apple Valley Park
Port Perry ON 1.78km -
Goreski Summer Resort
225 Platten Blvd, Port Perry ON L9L 1B4 7.18km -
Veterans Memorial Park
Uxbridge ON 12.74km
-
TD Bank Financial Group
165 Queen St, Port Perry ON L9L 1B8 1.38km -
CIBC
1371 Wilson Rd N (Taunton Rd), Oshawa ON L1K 2Z5 20.39km -
Scotiabank
1 Douglas Rd, Uxbridge ON L9P 1S9 13.76km












