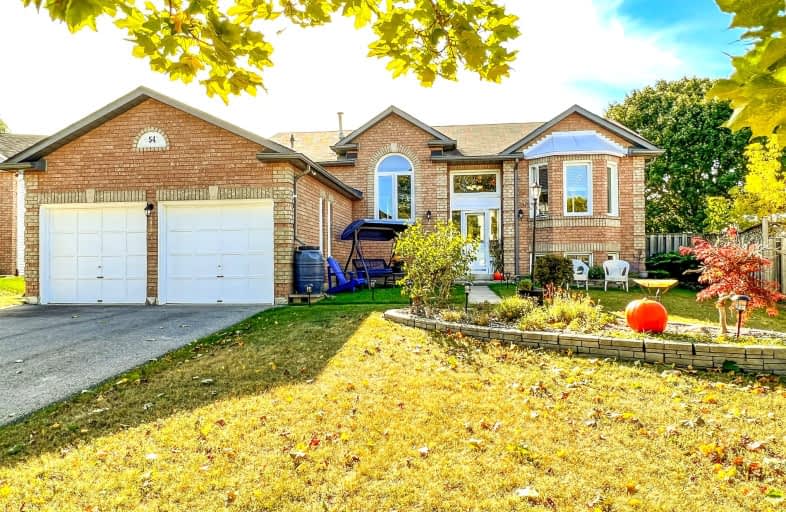Car-Dependent
- Almost all errands require a car.
11
/100
Somewhat Bikeable
- Most errands require a car.
36
/100

Académie La Pinède
Elementary: Public
4.32 km
ÉÉC Marguerite-Bourgeois-Borden
Elementary: Catholic
4.41 km
Pine River Elementary School
Elementary: Public
0.71 km
New Lowell Central Public School
Elementary: Public
6.52 km
Our Lady of Grace School
Elementary: Catholic
1.23 km
Angus Morrison Elementary School
Elementary: Public
1.81 km
Alliston Campus
Secondary: Public
19.18 km
École secondaire Roméo Dallaire
Secondary: Public
14.74 km
Nottawasaga Pines Secondary School
Secondary: Public
1.83 km
St Joan of Arc High School
Secondary: Catholic
13.65 km
Bear Creek Secondary School
Secondary: Public
13.34 km
Banting Memorial District High School
Secondary: Public
19.02 km














