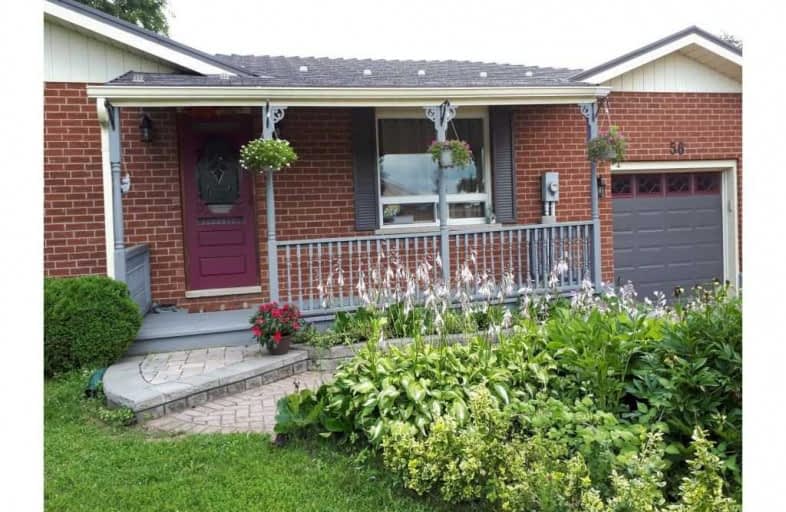Sold on Oct 31, 2019
Note: Property is not currently for sale or for rent.

-
Type: Detached
-
Style: Bungalow
-
Size: 2000 sqft
-
Lot Size: 104.99 x 155.68 Feet
-
Age: No Data
-
Taxes: $2,046 per year
-
Days on Site: 43 Days
-
Added: Oct 31, 2019 (1 month on market)
-
Updated:
-
Last Checked: 3 months ago
-
MLS®#: N4581660
-
Listed By: Purplebricks, brokerage
Charming Brick Bungalow In Baxter, View Of Perennial Gardens, Gazebo And Pond From Sunroom. Huge Fenced Yard, All Hardwood And Ceramics 3 +1 Bds, 2, 4 Piece Bths, Attach Garage, Friendly Neighborhood, 5 Minute Walk To Baxter P.S. 10 Minute Drive To Honda, Alliston, Angus And Thornton. 15 Minutes To Access Hwy 400 Via Thornton
Property Details
Facts for 56 Marshall Crescent, Essa
Status
Days on Market: 43
Last Status: Sold
Sold Date: Oct 31, 2019
Closed Date: Dec 10, 2019
Expiry Date: Jan 17, 2020
Sold Price: $565,900
Unavailable Date: Oct 31, 2019
Input Date: Sep 18, 2019
Property
Status: Sale
Property Type: Detached
Style: Bungalow
Size (sq ft): 2000
Area: Essa
Community: Angus
Availability Date: Flex
Inside
Bedrooms: 3
Bedrooms Plus: 1
Bathrooms: 2
Kitchens: 1
Kitchens Plus: 1
Rooms: 9
Den/Family Room: No
Air Conditioning: None
Fireplace: Yes
Laundry Level: Lower
Central Vacuum: N
Washrooms: 2
Building
Basement: Finished
Heat Type: Forced Air
Heat Source: Grnd Srce
Exterior: Brick
Exterior: Vinyl Siding
Water Supply: Municipal
Special Designation: Unknown
Parking
Driveway: Private
Garage Spaces: 1
Garage Type: Attached
Covered Parking Spaces: 4
Total Parking Spaces: 5
Fees
Tax Year: 2018
Tax Legal Description: Pcl 50-1 Sec 51M372; Lt 50 Pl 51M372 Essa Twp ; Es
Taxes: $2,046
Land
Cross Street: Hwy 10 And Hwy 21
Municipality District: Essa
Fronting On: South
Pool: None
Sewer: Septic
Lot Depth: 155.68 Feet
Lot Frontage: 104.99 Feet
Acres: < .50
Rooms
Room details for 56 Marshall Crescent, Essa
| Type | Dimensions | Description |
|---|---|---|
| Master Main | 3.30 x 3.76 | |
| 3rd Br Main | 3.28 x 3.35 | |
| Kitchen Main | 7.14 x 4.95 | |
| Living Main | 3.66 x 4.50 | |
| Sunroom Main | 3.18 x 6.48 | |
| 4th Br Bsmt | 3.12 x 3.68 | |
| Laundry Bsmt | 1.32 x 3.30 | |
| Rec Bsmt | 5.74 x 7.52 | |
| 2nd Br Main | 3.05 x 3.35 | |
| Kitchen Lower | 1.75 x 3.66 |
| XXXXXXXX | XXX XX, XXXX |
XXXX XXX XXXX |
$XXX,XXX |
| XXX XX, XXXX |
XXXXXX XXX XXXX |
$XXX,XXX | |
| XXXXXXXX | XXX XX, XXXX |
XXXXXXXX XXX XXXX |
|
| XXX XX, XXXX |
XXXXXX XXX XXXX |
$XXX,XXX |
| XXXXXXXX XXXX | XXX XX, XXXX | $565,900 XXX XXXX |
| XXXXXXXX XXXXXX | XXX XX, XXXX | $565,900 XXX XXXX |
| XXXXXXXX XXXXXXXX | XXX XX, XXXX | XXX XXXX |
| XXXXXXXX XXXXXX | XXX XX, XXXX | $579,900 XXX XXXX |

Boyne River Public School
Elementary: PublicAcadémie La Pinède
Elementary: PublicÉÉC Marguerite-Bourgeois-Borden
Elementary: CatholicBaxter Central Public School
Elementary: PublicAngus Morrison Elementary School
Elementary: PublicSt Paul's Separate School
Elementary: CatholicAlliston Campus
Secondary: PublicÉcole secondaire Roméo Dallaire
Secondary: PublicNottawasaga Pines Secondary School
Secondary: PublicSt Joan of Arc High School
Secondary: CatholicBear Creek Secondary School
Secondary: PublicBanting Memorial District High School
Secondary: Public

