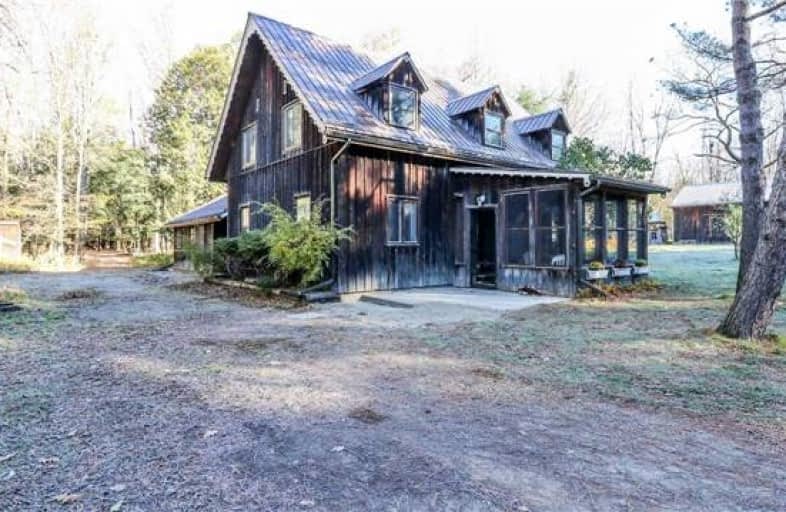Sold on Oct 23, 2019
Note: Property is not currently for sale or for rent.

-
Type: Detached
-
Style: 1 1/2 Storey
-
Size: 1500 sqft
-
Lot Size: 12.1 x 0 Acres
-
Age: 31-50 years
-
Taxes: $2,751 per year
-
Days on Site: 366 Days
-
Added: Oct 24, 2019 (1 year on market)
-
Updated:
-
Last Checked: 3 months ago
-
MLS®#: N4284756
-
Listed By: Re/max chay realty inc., brokerage
Centrally Located In Essa And Excellent Commuter Distance To Toronto, Were Calling Everyone To Check This Unique Property Out. Featured Points:12 Very Private Acres, Custom Built 4 Bedroom Timberframe Home (1,992 Sq. Ft.), Custom Built Timberframe Workshop / Studio / Showroom / Office Enclosing 1,940 Sq. Ft. Perfect For The Contractor / Artisian / Home Business, Attached 18 Ft Clearance 2 Bay Garage (900 Sq. Ft. / Insulated / Heated) With Dual Hoist,
Extras
Dry Storage Area (700 Sq. Ft.), Timberframe Bankbarn (2,170 Sq. Ft. Foot Print). There Is A Multitude Of Uses And Possibilities For This Property. Additional Features Home Has Just Recently Been Upgraded / Renovated And / Or Refinished
Property Details
Facts for 5812 Simcoe County Road 21, Essa
Status
Days on Market: 366
Last Status: Sold
Sold Date: Oct 23, 2019
Closed Date: Dec 16, 2019
Expiry Date: Nov 30, 2019
Sold Price: $899,900
Unavailable Date: Oct 23, 2019
Input Date: Oct 23, 2018
Property
Status: Sale
Property Type: Detached
Style: 1 1/2 Storey
Size (sq ft): 1500
Age: 31-50
Area: Essa
Community: Rural Essa
Availability Date: Immed
Inside
Bedrooms: 4
Bathrooms: 2
Kitchens: 1
Rooms: 9
Den/Family Room: Yes
Air Conditioning: Central Air
Fireplace: Yes
Laundry Level: Main
Central Vacuum: N
Washrooms: 2
Utilities
Electricity: Yes
Telephone: Yes
Building
Basement: None
Heat Type: Forced Air
Heat Source: Propane
Exterior: Board/Batten
UFFI: No
Water Supply: Well
Special Designation: Unknown
Other Structures: Barn
Other Structures: Workshop
Parking
Driveway: Private
Garage Spaces: 2
Garage Type: Detached
Covered Parking Spaces: 10
Total Parking Spaces: 20
Fees
Tax Year: 2018
Tax Legal Description: Pt Lt 16, Con 6, Essa Pt 1, Plan 51R-3071
Taxes: $2,751
Land
Cross Street: Hwy 27 / W On County
Municipality District: Essa
Fronting On: North
Parcel Number: 581110103
Pool: None
Sewer: Septic
Lot Frontage: 12.1 Acres
Acres: 10-24.99
Zoning: Agricultural
Additional Media
- Virtual Tour: http://barrierealestatevideoproductions.ca/?v=Gy7CXb8r_64&i=1540
Rooms
Room details for 5812 Simcoe County Road 21, Essa
| Type | Dimensions | Description |
|---|---|---|
| Living Main | 4.42 x 6.86 | Fireplace Insert, Wood Floor |
| Dining Main | 3.14 x 1.98 | Wood Floor |
| Kitchen Main | 3.90 x 3.36 | Wood Floor |
| Breakfast Main | 2.29 x 3.37 | Wood Floor |
| Master Main | 4.02 x 3.41 | Wood Floor |
| Bathroom Main | - | 4 Pc Bath |
| Laundry Main | 1.86 x 2.80 | Ceramic Floor |
| Mudroom Main | 2.13 x 2.44 | |
| 2nd Br 2nd | 3.66 x 3.66 | Wood Floor |
| 3rd Br 2nd | 2.96 x 3.51 | Wood Floor |
| 4th Br 2nd | 2.96 x 3.51 | Wood Floor |
| Bathroom 2nd | - | 4 Pc Bath |
| XXXXXXXX | XXX XX, XXXX |
XXXX XXX XXXX |
$XXX,XXX |
| XXX XX, XXXX |
XXXXXX XXX XXXX |
$XXX,XXX |
| XXXXXXXX XXXX | XXX XX, XXXX | $899,900 XXX XXXX |
| XXXXXXXX XXXXXX | XXX XX, XXXX | $899,900 XXX XXXX |

Boyne River Public School
Elementary: PublicAcadémie La Pinède
Elementary: PublicÉÉC Marguerite-Bourgeois-Borden
Elementary: CatholicBaxter Central Public School
Elementary: PublicAngus Morrison Elementary School
Elementary: PublicSt Paul's Separate School
Elementary: CatholicAlliston Campus
Secondary: PublicÉcole secondaire Roméo Dallaire
Secondary: PublicNottawasaga Pines Secondary School
Secondary: PublicSt Joan of Arc High School
Secondary: CatholicBear Creek Secondary School
Secondary: PublicBanting Memorial District High School
Secondary: Public

