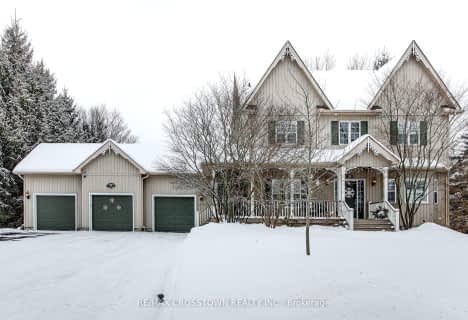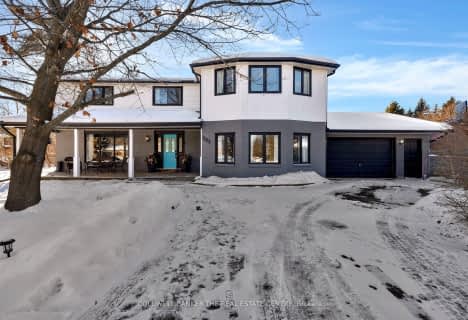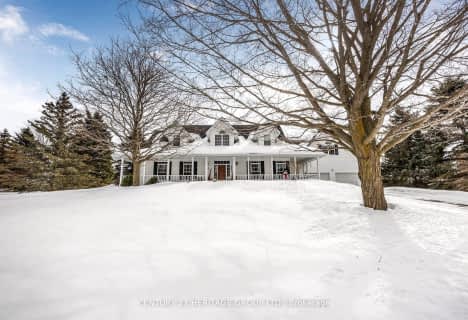
École élémentaire Roméo Dallaire
Elementary: Public
6.72 km
St Nicholas School
Elementary: Catholic
6.22 km
St Bernadette Elementary School
Elementary: Catholic
7.30 km
W C Little Elementary School
Elementary: Public
6.90 km
Cookstown Central Public School
Elementary: Public
7.99 km
Holly Meadows Elementary School
Elementary: Public
8.13 km
École secondaire Roméo Dallaire
Secondary: Public
6.56 km
Simcoe Alternative Secondary School
Secondary: Public
13.01 km
St Peter's Secondary School
Secondary: Catholic
11.57 km
St Joan of Arc High School
Secondary: Catholic
9.27 km
Bear Creek Secondary School
Secondary: Public
7.29 km
Innisdale Secondary School
Secondary: Public
10.75 km




