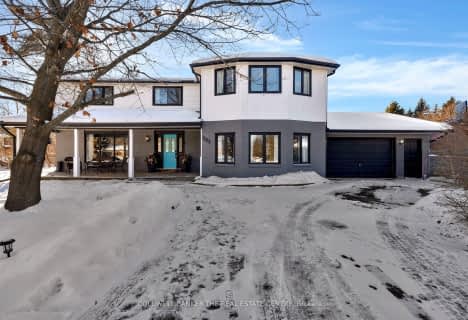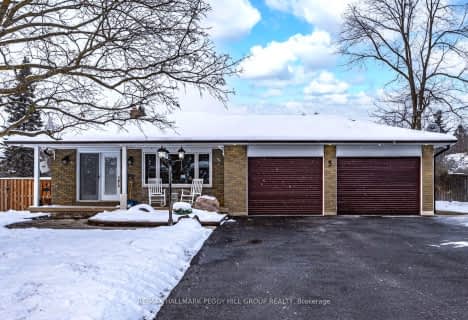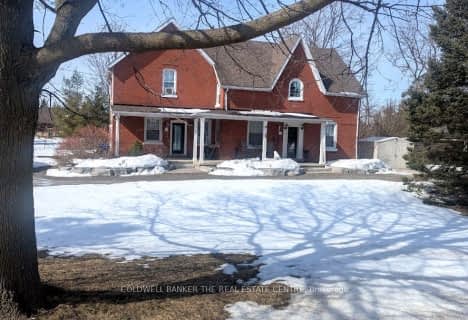
École élémentaire Roméo Dallaire
Elementary: Public
6.81 km
St Nicholas School
Elementary: Catholic
6.23 km
St Bernadette Elementary School
Elementary: Catholic
7.36 km
W C Little Elementary School
Elementary: Public
6.92 km
Cookstown Central Public School
Elementary: Public
8.01 km
Holly Meadows Elementary School
Elementary: Public
8.22 km
École secondaire Roméo Dallaire
Secondary: Public
6.66 km
Simcoe Alternative Secondary School
Secondary: Public
13.16 km
St Peter's Secondary School
Secondary: Catholic
11.89 km
St Joan of Arc High School
Secondary: Catholic
9.29 km
Bear Creek Secondary School
Secondary: Public
7.29 km
Innisdale Secondary School
Secondary: Public
10.94 km





