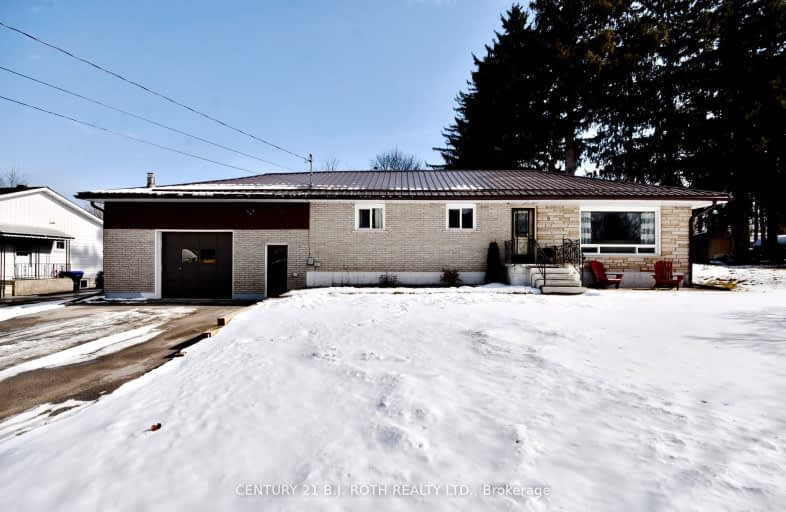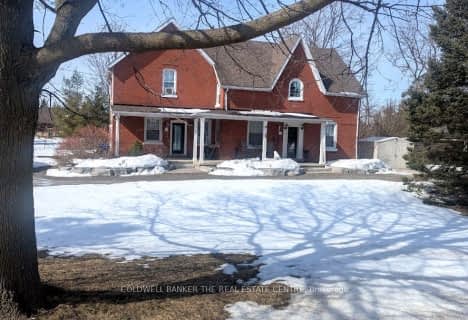Car-Dependent
- Most errands require a car.
42
/100
Somewhat Bikeable
- Most errands require a car.
32
/100

École élémentaire Roméo Dallaire
Elementary: Public
6.25 km
St Nicholas School
Elementary: Catholic
5.68 km
St Bernadette Elementary School
Elementary: Catholic
6.80 km
Trillium Woods Elementary Public School
Elementary: Public
8.16 km
W C Little Elementary School
Elementary: Public
6.37 km
Holly Meadows Elementary School
Elementary: Public
7.66 km
École secondaire Roméo Dallaire
Secondary: Public
6.10 km
Simcoe Alternative Secondary School
Secondary: Public
12.60 km
St Peter's Secondary School
Secondary: Catholic
11.41 km
St Joan of Arc High School
Secondary: Catholic
8.74 km
Bear Creek Secondary School
Secondary: Public
6.74 km
Innisdale Secondary School
Secondary: Public
10.39 km
-
Lougheed Park
Barrie ON 5.57km -
Innisfil Centennial Park
Innisfil ON 6.34km -
Kaleidoscoppe Indoor Playground
11 King St (Veterans Drive), Barrie ON L4N 6B5 6.57km
-
CIBC
Hwy 400, Innisfil ON L9S 0K6 5.02km -
RBC Royal Bank
99 Mapleview Dr W (btw Veterans Dr & Bryne Dr), Barrie ON L4N 9H7 7.22km -
RBC Royal Bank
Mapleview Dr (Mapleview and Bryne), Barrie ON 7.25km





