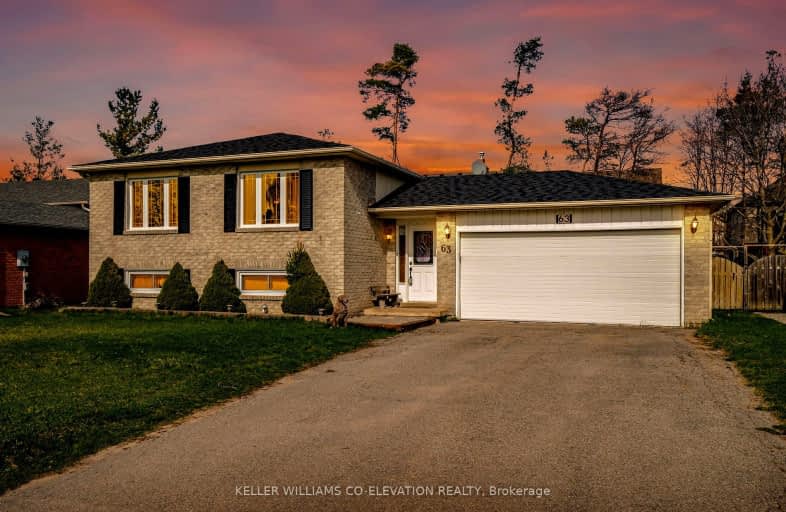
Video Tour
Car-Dependent
- Some errands can be accomplished on foot.
50
/100
Somewhat Bikeable
- Most errands require a car.
49
/100

Académie La Pinède
Elementary: Public
4.43 km
ÉÉC Marguerite-Bourgeois-Borden
Elementary: Catholic
4.50 km
Pine River Elementary School
Elementary: Public
0.46 km
New Lowell Central Public School
Elementary: Public
6.88 km
Our Lady of Grace School
Elementary: Catholic
0.61 km
Angus Morrison Elementary School
Elementary: Public
1.31 km
Alliston Campus
Secondary: Public
19.36 km
École secondaire Roméo Dallaire
Secondary: Public
14.14 km
Nottawasaga Pines Secondary School
Secondary: Public
1.67 km
St Joan of Arc High School
Secondary: Catholic
13.01 km
Bear Creek Secondary School
Secondary: Public
12.73 km
Banting Memorial District High School
Secondary: Public
19.17 km
-
Peacekeepers Park
Angus ON 0.59km -
Circle Pine Dog Park - CFB Borden
Borden ON L0M 1C0 3.82km -
Bear Creek Park
25 Bear Creek Dr (at Holly Meadow Rd.), Barrie ON 12.93km
-
Scotiabank
Massey St, Angus ON L0M 1B0 1.54km -
BMO Bank of Montreal
36 El Alamein Rd W, Borden ON L0M 1C0 3.92km -
BMO Bank of Montreal
555 Essa Rd, Barrie ON L4N 6A9 14.58km













