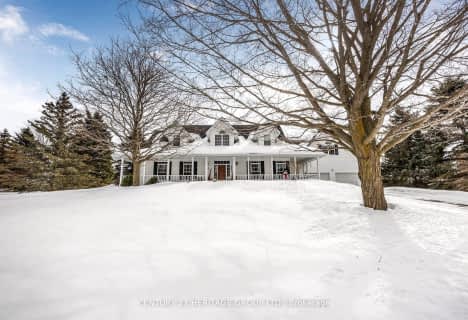
École élémentaire Roméo Dallaire
Elementary: Public
9.08 km
St Nicholas School
Elementary: Catholic
8.46 km
St Bernadette Elementary School
Elementary: Catholic
9.61 km
W C Little Elementary School
Elementary: Public
9.14 km
Cookstown Central Public School
Elementary: Public
5.94 km
Holly Meadows Elementary School
Elementary: Public
10.48 km
École secondaire Roméo Dallaire
Secondary: Public
8.92 km
Simcoe Alternative Secondary School
Secondary: Public
15.42 km
St Peter's Secondary School
Secondary: Catholic
13.97 km
St Joan of Arc High School
Secondary: Catholic
11.51 km
Bear Creek Secondary School
Secondary: Public
9.50 km
Innisdale Secondary School
Secondary: Public
13.18 km




