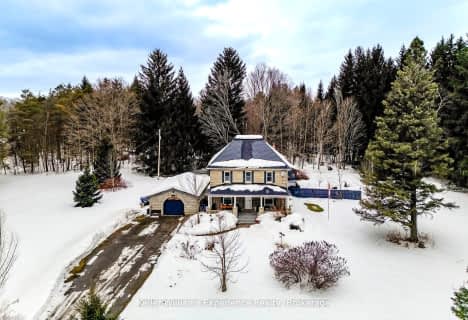
Académie La Pinède
Elementary: Public
3.17 km
ÉÉC Marguerite-Bourgeois-Borden
Elementary: Catholic
3.03 km
Pine River Elementary School
Elementary: Public
6.49 km
Baxter Central Public School
Elementary: Public
3.22 km
Our Lady of Grace School
Elementary: Catholic
6.62 km
Angus Morrison Elementary School
Elementary: Public
5.94 km
Alliston Campus
Secondary: Public
13.32 km
École secondaire Roméo Dallaire
Secondary: Public
12.37 km
Nottawasaga Pines Secondary School
Secondary: Public
5.27 km
St Joan of Arc High School
Secondary: Catholic
12.79 km
Bear Creek Secondary School
Secondary: Public
11.50 km
Banting Memorial District High School
Secondary: Public
12.94 km


