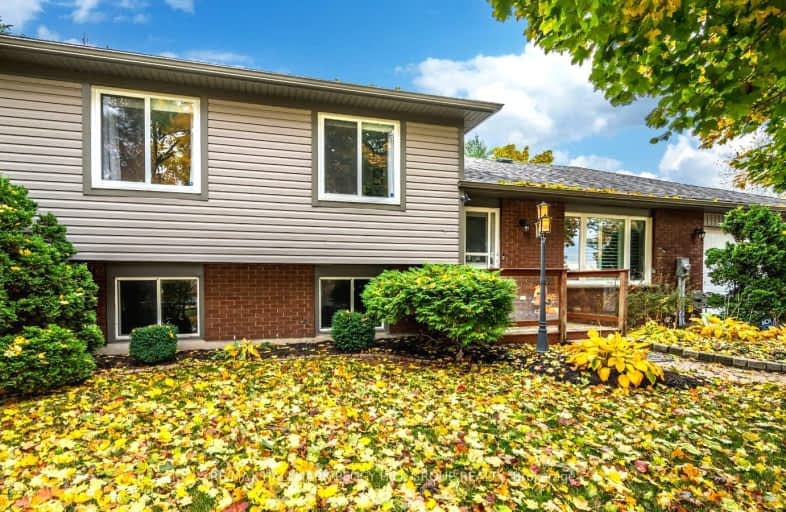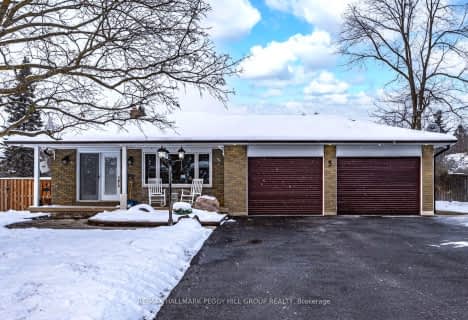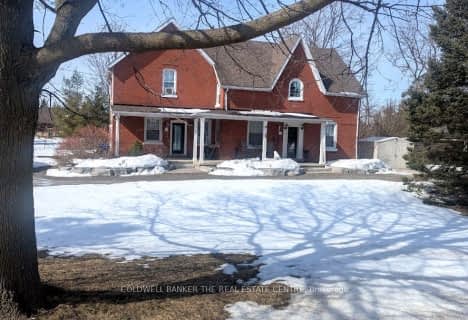
Car-Dependent
- Almost all errands require a car.
Somewhat Bikeable
- Most errands require a car.

École élémentaire Roméo Dallaire
Elementary: PublicSt Nicholas School
Elementary: CatholicSt Bernadette Elementary School
Elementary: CatholicW C Little Elementary School
Elementary: PublicCookstown Central Public School
Elementary: PublicHolly Meadows Elementary School
Elementary: PublicÉcole secondaire Roméo Dallaire
Secondary: PublicSimcoe Alternative Secondary School
Secondary: PublicSt Peter's Secondary School
Secondary: CatholicSt Joan of Arc High School
Secondary: CatholicBear Creek Secondary School
Secondary: PublicInnisdale Secondary School
Secondary: Public-
Cookstown Pub
52 Queen Street W, Cookstown, ON L0L 1L0 6.94km -
Iron Horse Bar & Grill
1 Church Street, Innisfil, ON L0L 1L0 7.07km -
Kelseys Original Roadhouse
27 Mapleview Dr W, Barrie, ON L4N 9H5 9.9km
-
Starbucks
6387 Five Side Road, Innisfil, ON L9S 3R7 4.29km -
Tim Hortons
48 Queen Street W, Cookstown, ON L0L 1L0 7.01km -
Tim Hortons
3311 Simcoe Road 89, Cookstown, ON L0L 1L0 8.41km
-
GoodLife Fitness
42 Commerce Park Dr, Barrie, ON L4N 8W8 9.16km -
LA Fitness
149 Live Eight Way, Barrie, ON L4N 6P1 10.68km -
YMCA of Simcoe/Muskoka
1-7315 Yonge Street, Innisfil, ON L9S 4V7 10.87km
-
Drugstore Pharmacy
11 Bryne Drive, Barrie, ON L4N 8V8 12.31km -
Zehrs
620 Yonge Street, Barrie, ON L4N 4E6 13.47km -
Angus Borden Guardian Pharmacy
6 River Drive, Angus, ON L0M 1B2 14.9km
-
The Fry's The Limit
245 Barrie Steet, Thornton, ON L0L 2N0 2.27km -
Ref's Pizza
244 Barrie Street, Thornton, ON L0L 2N0 2.29km -
Vidya's Veggie Gourmet
238 Barrie Street, Thornton, ON L0L 2N0 2.35km
-
Cookstown Outlet Mall
3311 County Road 89m, Unit C27, Innisfil, ON L9S 4P6 8.41km -
Aerie Outlet
RR 1 3311 Simcoe Road 89, Cookstown, ON L0L 1L0 8.4km -
Perfumes 4 U
3311 County Road 89, Ste C17, Cookstown, ON L0L 1L0 8.41km
-
Sobeys
37 Mapleview Drive W, Barrie, ON L4N 9H5 9.63km -
Food Basics
555 Essa Road, Barrie, ON L4N 9E6 9.92km -
Farm Boy
436 Bryne Drive, Barrie, ON L4N 9R1 9.93km
-
Dial a Bottle
Barrie, ON L4N 9A9 10.22km -
LCBO
534 Bayfield Street, Barrie, ON L4M 5A2 18.28km -
Coulsons General Store & Farm Supply
RR 2, Oro Station, ON L0L 2E0 30.36km
-
Dewildt Marine
1988 Commerce Park Drive, Innisfil, ON L9S 4A3 5.39km -
Georgian Home Comfort
373 Huronia Road, Barrie, ON L4N 8Z1 12.56km -
The Fireplace Stop
6048 Highway 9 & 27, Schomberg, ON L0G 1T0 26.84km
-
South Simcoe Theatre
1 Hamilton Street, Cookstown, ON L0L 1L0 7.17km -
Galaxy Cinemas
72 Commerce Park Drive, Barrie, ON L4N 8W8 9.05km -
Imperial Cinemas
55 Dunlop Street W, Barrie, ON L4N 1A3 15.63km
-
Barrie Public Library - Painswick Branch
48 Dean Avenue, Barrie, ON L4N 0C2 13.22km -
Innisfil Public Library
967 Innisfil Beach Road, Innisfil, ON L9S 1V3 16.04km -
Newmarket Public Library
438 Park Aveniue, Newmarket, ON L3Y 1W1 30.71km
-
Royal Victoria Hospital
201 Georgian Drive, Barrie, ON L4M 6M2 19.02km -
Southlake Regional Health Centre
596 Davis Drive, Newmarket, ON L3Y 2P9 30.56km -
VCA Canada 404 Veterinary Emergency and Referral Hospital
510 Harry Walker Parkway S, Newmarket, ON L3Y 0B3 33.07km
-
Innisfil Centennial Park
Innisfil ON 7.47km -
Lougheed Park
Barrie ON 7.92km -
Redfern Park
ON 8.78km
-
Scotiabank
2098 Commerce Park Dr, Innisfil ON L9S 4A3 5.72km -
RBC
11 Queen St, Cookstown ON L0L 1L0 7.08km -
CIBC Cash Dispenser
151 Mapleview Dr W, Barrie ON L4N 9E8 9.42km





