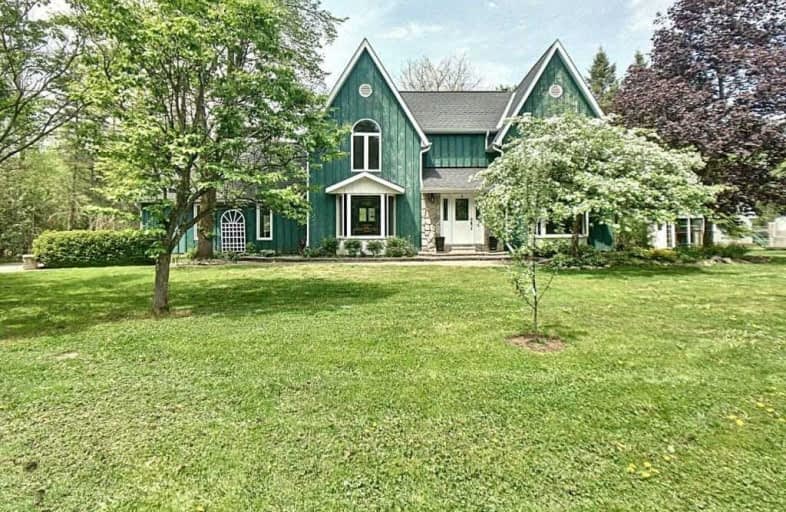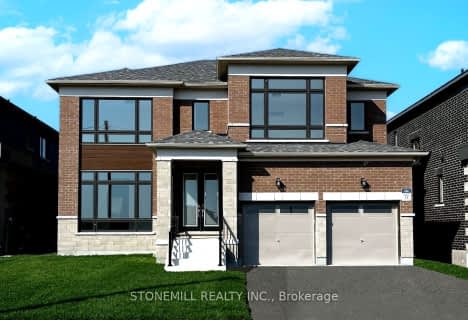Sold on Jun 01, 2021
Note: Property is not currently for sale or for rent.

-
Type: Detached
-
Style: 2-Storey
-
Size: 2500 sqft
-
Lot Size: 200 x 200 Feet
-
Age: 31-50 years
-
Taxes: $3,470 per year
-
Days on Site: 11 Days
-
Added: May 21, 2021 (1 week on market)
-
Updated:
-
Last Checked: 3 months ago
-
MLS®#: N5244897
-
Listed By: Purplebricks, brokerage
Beautiful &Tranquil, 4 Bed Country Home On 0.92 Acres. Interlocked Walkway Leads To Private &Spacious Backyard W/Pond Feat, Gazebo, Fire-Pit& Barn(W/Hydro). Lrg Windows W/Lots Of Natural Light. Spacious Kitchen W/Hw Cabinets &Huge Commercial Sized Fridge/Freezer S/S Appls. Great Sized Bedrms, Primary Has Ensuite Bath R/I, 4th Bedrm On Main Has Sep Entry, Vault Ceilings& 3Pc Ensuite. Mudrm/Laundry, Fp On Main. Close Proximity To Borden & Alliston.
Extras
Rental Equipment: Propane Tank
Property Details
Facts for 6600 Simcoe County Road 21, Essa
Status
Days on Market: 11
Last Status: Sold
Sold Date: Jun 01, 2021
Closed Date: Oct 14, 2021
Expiry Date: Sep 20, 2021
Sold Price: $1,159,000
Unavailable Date: Jun 01, 2021
Input Date: May 21, 2021
Prior LSC: Sold
Property
Status: Sale
Property Type: Detached
Style: 2-Storey
Size (sq ft): 2500
Age: 31-50
Area: Essa
Community: Rural Essa
Availability Date: Flex
Inside
Bedrooms: 4
Bathrooms: 3
Kitchens: 1
Rooms: 8
Den/Family Room: No
Air Conditioning: Central Air
Fireplace: Yes
Laundry Level: Main
Central Vacuum: N
Washrooms: 3
Building
Basement: Crawl Space
Heat Type: Forced Air
Heat Source: Propane
Exterior: Board/Batten
Exterior: Stone
Water Supply: Well
Special Designation: Unknown
Parking
Driveway: Private
Garage Type: None
Covered Parking Spaces: 10
Total Parking Spaces: 10
Fees
Tax Year: 2020
Tax Legal Description: Pt E 1/2 Lt 16 Con 3 Essa Pt 2 51R17344 Township O
Taxes: $3,470
Land
Cross Street: County Rd 21/County
Municipality District: Essa
Fronting On: North
Pool: None
Sewer: Septic
Lot Depth: 200 Feet
Lot Frontage: 200 Feet
Acres: .50-1.99
Rooms
Room details for 6600 Simcoe County Road 21, Essa
| Type | Dimensions | Description |
|---|---|---|
| 4th Br Main | 5.16 x 5.59 | |
| Dining Main | 3.15 x 3.48 | |
| Kitchen Main | 3.38 x 3.78 | |
| Laundry Main | 1.63 x 2.51 | |
| Living Main | 4.06 x 6.99 | |
| Master 2nd | 4.06 x 6.99 | |
| 2nd Br 2nd | 3.43 x 3.43 | |
| 3rd Br 2nd | 3.38 x 3.43 |
| XXXXXXXX | XXX XX, XXXX |
XXXX XXX XXXX |
$X,XXX,XXX |
| XXX XX, XXXX |
XXXXXX XXX XXXX |
$X,XXX,XXX | |
| XXXXXXXX | XXX XX, XXXX |
XXXXXXXX XXX XXXX |
|
| XXX XX, XXXX |
XXXXXX XXX XXXX |
$XXX,XXX |
| XXXXXXXX XXXX | XXX XX, XXXX | $1,159,000 XXX XXXX |
| XXXXXXXX XXXXXX | XXX XX, XXXX | $1,250,000 XXX XXXX |
| XXXXXXXX XXXXXXXX | XXX XX, XXXX | XXX XXXX |
| XXXXXXXX XXXXXX | XXX XX, XXXX | $479,900 XXX XXXX |

Boyne River Public School
Elementary: PublicAcadémie La Pinède
Elementary: PublicÉÉC Marguerite-Bourgeois-Borden
Elementary: CatholicBaxter Central Public School
Elementary: PublicSt Paul's Separate School
Elementary: CatholicAlliston Union Public School
Elementary: PublicAlliston Campus
Secondary: PublicÉcole secondaire Roméo Dallaire
Secondary: PublicNottawasaga Pines Secondary School
Secondary: PublicSt Joan of Arc High School
Secondary: CatholicBear Creek Secondary School
Secondary: PublicBanting Memorial District High School
Secondary: Public- 3 bath
- 4 bed
- 2500 sqft



