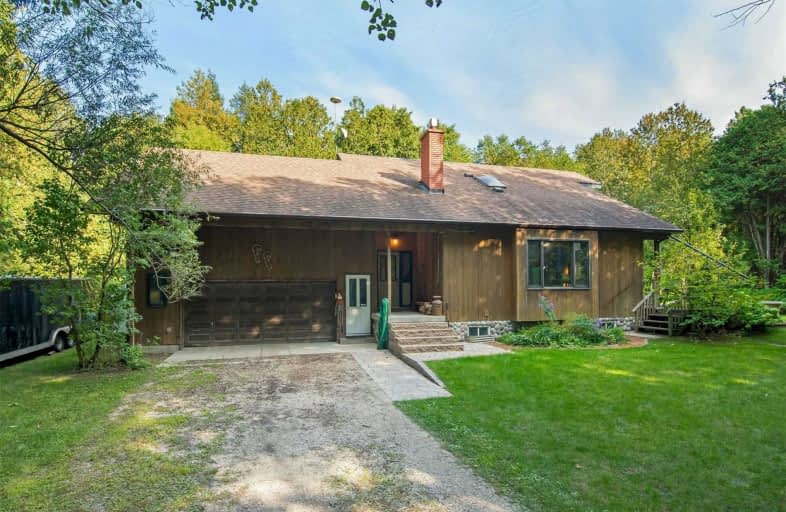Sold on Oct 12, 2019
Note: Property is not currently for sale or for rent.

-
Type: Detached
-
Style: 2-Storey
-
Lot Size: 150 x 200 Feet
-
Age: 31-50 years
-
Taxes: $3,091 per year
-
Days on Site: 30 Days
-
Added: Nov 13, 2019 (4 weeks on market)
-
Updated:
-
Last Checked: 3 months ago
-
MLS®#: N4576831
-
Listed By: Coldwell banker ronan realty, brokerage
Attention Nature Lovers! Gorgeous Custom Built, Kiln Dried Home Features Wood Cathedral Ceilings & Unique Accents. First Time On The Market By Original Owner. Woods Have Trails, Nottawasaga River Is Just Steps Away, And Ample Space To Store Your Toys. Features 3 Bedrooms, 2 Full Bathrooms And A Large Loft Room Above The Double Garage.
Extras
New Landscape, Building Blueprints And Floor Plans Available. Large Basement Offers Room For Finishing Touches. Multiple Walk Outs, Unique Custom Features Throughout. Wood Stove As Is, Dishwasher As Is. Beautiful Setting For A Home Office.
Property Details
Facts for 6813 6 Line, Essa
Status
Days on Market: 30
Last Status: Sold
Sold Date: Oct 12, 2019
Closed Date: Nov 21, 2019
Expiry Date: Jan 31, 2020
Sold Price: $598,000
Unavailable Date: Oct 12, 2019
Input Date: Sep 13, 2019
Prior LSC: Sold
Property
Status: Sale
Property Type: Detached
Style: 2-Storey
Age: 31-50
Area: Essa
Community: Rural Essa
Availability Date: Tbd
Inside
Bedrooms: 3
Bathrooms: 2
Kitchens: 1
Rooms: 6
Den/Family Room: Yes
Air Conditioning: None
Fireplace: Yes
Laundry Level: Main
Central Vacuum: N
Washrooms: 2
Utilities
Electricity: Yes
Gas: No
Cable: No
Telephone: Available
Building
Basement: Full
Basement 2: Sep Entrance
Heat Type: Forced Air
Heat Source: Electric
Exterior: Wood
Elevator: N
UFFI: No
Water Supply Type: Bored Well
Water Supply: Well
Special Designation: Unknown
Parking
Driveway: Pvt Double
Garage Spaces: 2
Garage Type: Attached
Covered Parking Spaces: 6
Total Parking Spaces: 8
Fees
Tax Year: 2018
Tax Legal Description: Pt W 1/2 Lt 15 Con 6 Essa Twp Pt 1, 51R17406; Essa
Taxes: $3,091
Highlights
Feature: Part Cleared
Feature: Wooded/Treed
Land
Cross Street: Murphy Rd/6th Line
Municipality District: Essa
Fronting On: West
Pool: None
Sewer: Septic
Lot Depth: 200 Feet
Lot Frontage: 150 Feet
Additional Media
- Virtual Tour: http://tours.viewpointimaging.ca/ub/155104
Rooms
Room details for 6813 6 Line, Essa
| Type | Dimensions | Description |
|---|---|---|
| Living Ground | 4.26 x 7.80 | Wood Stove, W/O To Deck, Cathedral Ceiling |
| Kitchen Ground | 4.10 x 4.60 | W/O To Deck, Eat-In Kitchen, Family Size Kitchen |
| Laundry Ground | 2.30 x 1.70 | W/O To Deck, Closet |
| Master Ground | 3.50 x 4.30 | Closet, Broadloom |
| Br 2nd | 4.55 x 4.15 | W/I Closet, Skylight, W/O To Balcony |
| Br 2nd | 3.45 x 3.35 | W/I Closet, Broadloom |
| Loft 2nd | 7.62 x 7.62 | Open Concept, Broadloom |
| XXXXXXXX | XXX XX, XXXX |
XXXX XXX XXXX |
$XXX,XXX |
| XXX XX, XXXX |
XXXXXX XXX XXXX |
$XXX,XXX |
| XXXXXXXX XXXX | XXX XX, XXXX | $598,000 XXX XXXX |
| XXXXXXXX XXXXXX | XXX XX, XXXX | $599,000 XXX XXXX |

Boyne River Public School
Elementary: PublicAcadémie La Pinède
Elementary: PublicÉÉC Marguerite-Bourgeois-Borden
Elementary: CatholicBaxter Central Public School
Elementary: PublicAngus Morrison Elementary School
Elementary: PublicSt Paul's Separate School
Elementary: CatholicAlliston Campus
Secondary: PublicÉcole secondaire Roméo Dallaire
Secondary: PublicNottawasaga Pines Secondary School
Secondary: PublicSt Joan of Arc High School
Secondary: CatholicBear Creek Secondary School
Secondary: PublicBanting Memorial District High School
Secondary: Public

