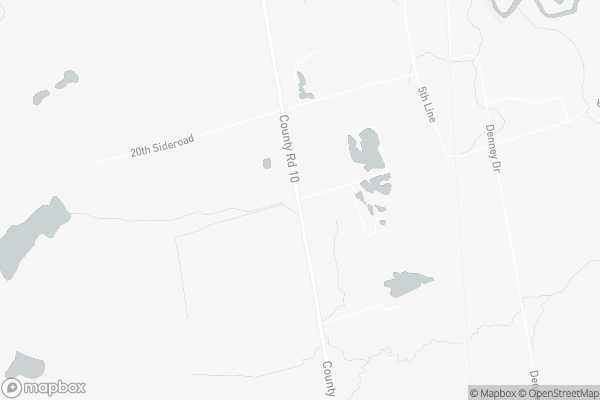
Académie La Pinède
Elementary: Public
2.13 km
ÉÉC Marguerite-Bourgeois-Borden
Elementary: Catholic
2.07 km
Pine River Elementary School
Elementary: Public
3.40 km
Baxter Central Public School
Elementary: Public
6.43 km
Our Lady of Grace School
Elementary: Catholic
3.43 km
Angus Morrison Elementary School
Elementary: Public
2.72 km
Alliston Campus
Secondary: Public
16.28 km
École secondaire Roméo Dallaire
Secondary: Public
12.19 km
Nottawasaga Pines Secondary School
Secondary: Public
2.19 km
St Joan of Arc High School
Secondary: Catholic
11.85 km
Bear Creek Secondary School
Secondary: Public
11.01 km
Banting Memorial District High School
Secondary: Public
15.97 km
