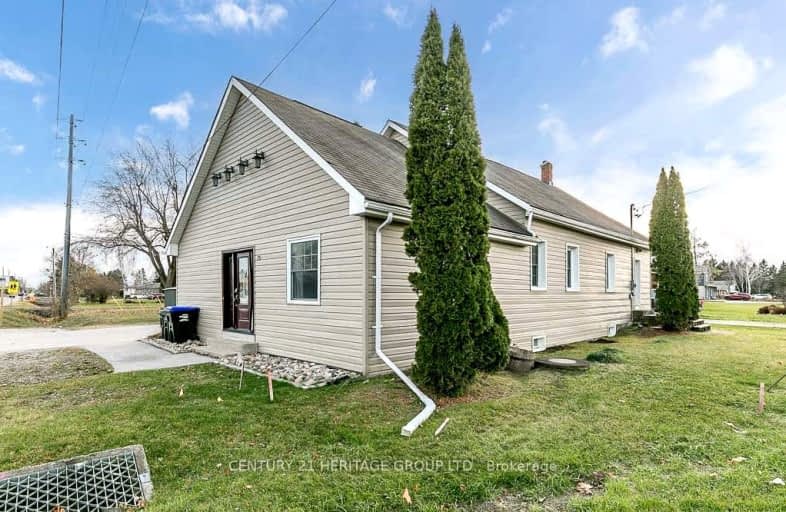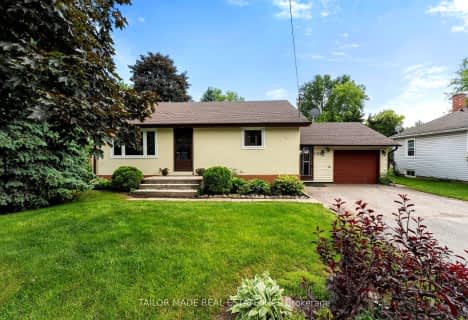Car-Dependent
- Almost all errands require a car.
Somewhat Bikeable
- Most errands require a car.

Boyne River Public School
Elementary: PublicAcadémie La Pinède
Elementary: PublicÉÉC Marguerite-Bourgeois-Borden
Elementary: CatholicBaxter Central Public School
Elementary: PublicAngus Morrison Elementary School
Elementary: PublicSt Paul's Separate School
Elementary: CatholicAlliston Campus
Secondary: PublicÉcole secondaire Roméo Dallaire
Secondary: PublicNottawasaga Pines Secondary School
Secondary: PublicSt Joan of Arc High School
Secondary: CatholicBear Creek Secondary School
Secondary: PublicBanting Memorial District High School
Secondary: Public-
CW Coop's - Angus
2 Massey Street, Unit 6, Angus, ON L0M 1B0 8.59km -
Starlite Lounge
6015 Highway 89, Alliston, ON L9R 1A4 9.07km -
William's
26 Victoria Street, Alliston, ON L9R 1S8 10.66km
-
Tim Horton's
36 El Alemein Road, Borden, ON L0M 1C0 6.59km -
McDonald's
231 Mill Street, Angus, ON L0M 1B1 10.04km -
Starbucks
40 King Street S, Alliston, ON L9R 1H6 11.34km
-
Anytime Fitness
3 Massey St, 12A, Angus, ON L0M 1B0 8.59km -
Anytime Fitness
130 Young Street, Unit 101, Alliston, ON L9R 1P8 11.56km -
GoodLife Fitness
42 Commerce Park Dr, Barrie, ON L4N 8W8 14.9km
-
Angus Borden Guardian Pharmacy
6 River Drive, Angus, ON L0M 1B2 9.39km -
Shoppers Drug Mart
247 Mill Street, Ste 90, Angus, ON L0M 1B2 10.12km -
Shoppers Drug Mart
38 Victoria Street E, Alliston, ON L9R 1T4 10.57km
-
Tim Horton's
36 El Alemein Road, Borden, ON L0M 1C0 6.59km -
Subway
35 El Alamein Road E, Borden, ON L0M 1C0 6.64km -
Ravi’s Pizza & Donair
36 El Alamein Road W, Borden, ON L0M 1C0 6.66km
-
Cookstown Outlet Mall
3311 County Road 89m, Unit C27, Innisfil, ON L9S 4P6 15.67km -
Bayfield Mall
320 Bayfield Street, Barrie, ON L4M 3C1 20.06km -
Kozlov Centre
400 Bayfield Road, Barrie, ON L4M 5A1 20.47km
-
Angus Variety
29 Margaret Street, Angus, ON L0M 1B0 8.8km -
Sobeys
247 Mill Street, Angus, ON L0M 1B1 10.15km -
Zehrs
30 King Street S, Alliston, ON L9R 1H6 11.24km
-
Dial a Bottle
Barrie, ON L4N 9A9 15.7km -
LCBO
534 Bayfield Street, Barrie, ON L4M 5A2 21.01km -
Hockley General Store and Restaurant
994227 Mono Adjala Townline, Mono, ON L9W 2Z2 27.2km
-
Mac's Convenience
139 Mill Street, Angus, ON L0M 1B2 9.33km -
Trillium Ford Lincoln
4589 Industrial Parkway, Alliston, ON L9R 1V4 9.38km -
Canadian Tire Gas+ - Alliston
95 Young Street, Alliston, ON L9R 0E9 11.55km
-
Imagine Cinemas Alliston
130 Young Street W, Alliston, ON L9R 1P8 11.69km -
South Simcoe Theatre
1 Hamilton Street, Cookstown, ON L0L 1L0 12.42km -
Galaxy Cinemas
72 Commerce Park Drive, Barrie, ON L4N 8W8 14.79km
-
Barrie Public Library - Painswick Branch
48 Dean Avenue, Barrie, ON L4N 0C2 19.09km -
Innisfil Public Library
967 Innisfil Beach Road, Innisfil, ON L9S 1V3 24km -
Wasaga Beach Public Library
120 Glenwood Drive, Wasaga Beach, ON L9Z 2K5 33.68km
-
Royal Victoria Hospital
201 Georgian Drive, Barrie, ON L4M 6M2 23.22km -
Southlake Regional Health Centre
596 Davis Drive, Newmarket, ON L3Y 2P9 36.87km -
Collingwood General & Marine Hospital
459 Hume Street, Collingwood, ON L9Y 1W8 40.51km
-
Circle Pine Dog Park - CFB Borden
Borden ON L0M 1C0 6.51km -
Angus Community Park
6 HURON St, Angus ON 8.96km -
JW Taylor Park
Alliston ON L9R 0C7 9.65km
-
Scotiabank
Massey St, Angus ON L0M 1B0 8.87km -
RBC Royal Bank ATM
4201 Innisfil Beach Rd, Thornton ON L0L 2N0 9.5km -
TD Canada Trust ATM
6 Treetop St, Angus ON L0M 1B2 9.88km



