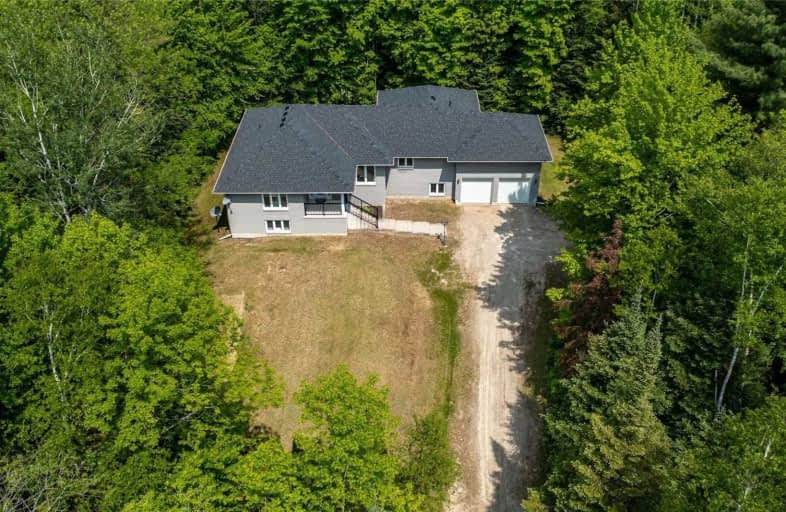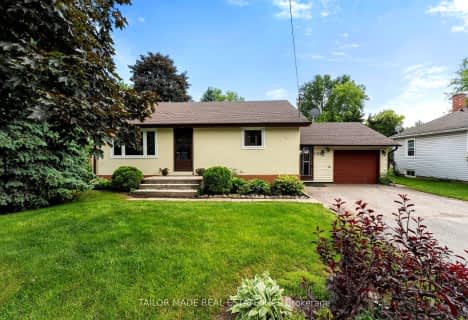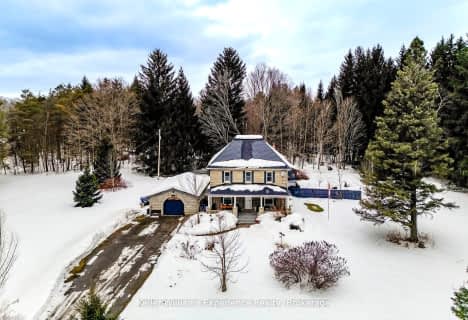
Académie La Pinède
Elementary: Public
3.65 km
ÉÉC Marguerite-Bourgeois-Borden
Elementary: Catholic
3.52 km
Pine River Elementary School
Elementary: Public
6.85 km
Baxter Central Public School
Elementary: Public
2.93 km
Our Lady of Grace School
Elementary: Catholic
6.93 km
Angus Morrison Elementary School
Elementary: Public
6.23 km
Alliston Campus
Secondary: Public
13.29 km
École secondaire Roméo Dallaire
Secondary: Public
11.98 km
Nottawasaga Pines Secondary School
Secondary: Public
5.62 km
St Joan of Arc High School
Secondary: Catholic
12.49 km
Bear Creek Secondary School
Secondary: Public
11.15 km
Banting Memorial District High School
Secondary: Public
12.88 km





