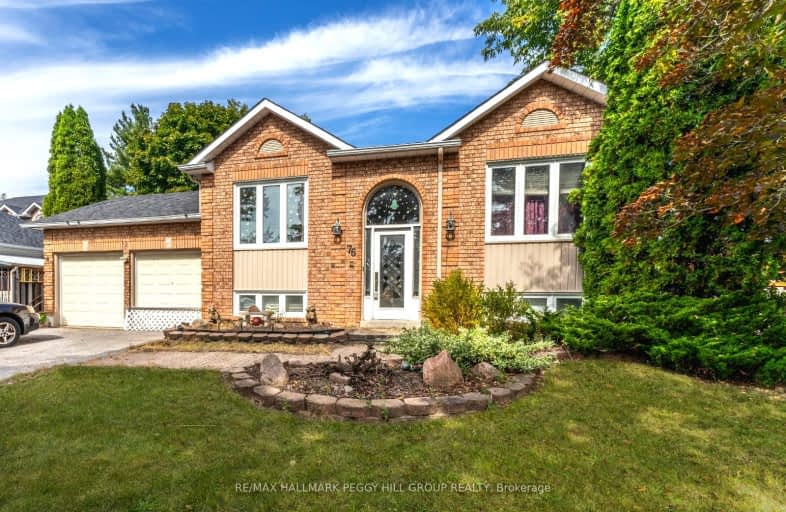Car-Dependent
- Almost all errands require a car.
17
/100
Somewhat Bikeable
- Most errands require a car.
34
/100

Académie La Pinède
Elementary: Public
4.68 km
ÉÉC Marguerite-Bourgeois-Borden
Elementary: Catholic
4.78 km
Pine River Elementary School
Elementary: Public
1.02 km
New Lowell Central Public School
Elementary: Public
6.18 km
Our Lady of Grace School
Elementary: Catholic
1.40 km
Angus Morrison Elementary School
Elementary: Public
2.07 km
Alliston Campus
Secondary: Public
19.52 km
École secondaire Roméo Dallaire
Secondary: Public
14.92 km
Nottawasaga Pines Secondary School
Secondary: Public
2.19 km
St Joan of Arc High School
Secondary: Catholic
13.76 km
Bear Creek Secondary School
Secondary: Public
13.51 km
Banting Memorial District High School
Secondary: Public
19.37 km











