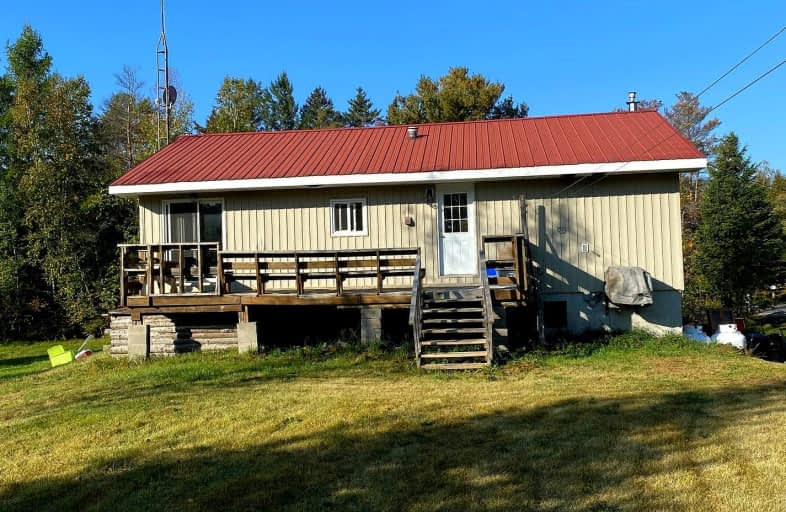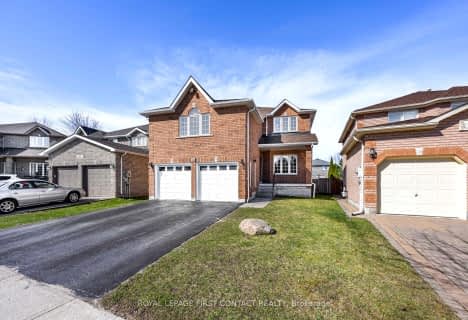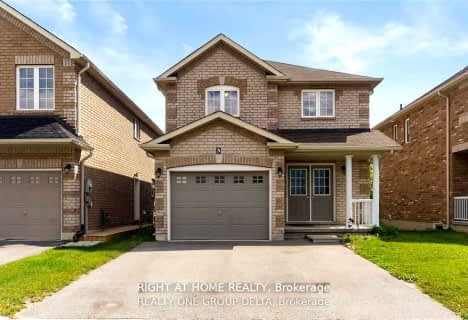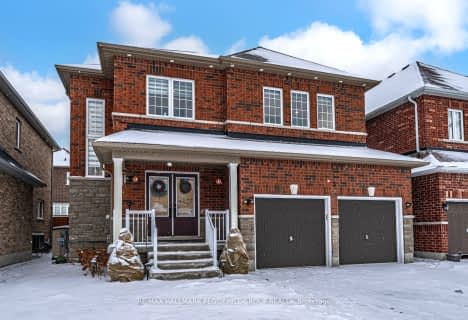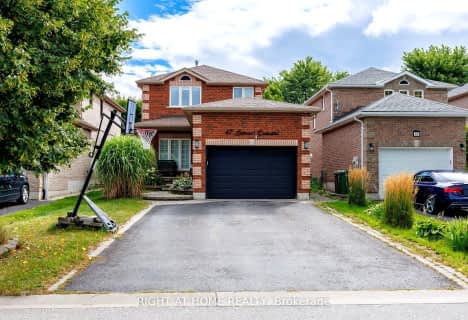Car-Dependent
- Almost all errands require a car.
Somewhat Bikeable
- Most errands require a car.

St Nicholas School
Elementary: CatholicSt Bernadette Elementary School
Elementary: CatholicSt Catherine of Siena School
Elementary: CatholicArdagh Bluffs Public School
Elementary: PublicW C Little Elementary School
Elementary: PublicHolly Meadows Elementary School
Elementary: PublicÉcole secondaire Roméo Dallaire
Secondary: PublicÉSC Nouvelle-Alliance
Secondary: CatholicSimcoe Alternative Secondary School
Secondary: PublicSt Joan of Arc High School
Secondary: CatholicBear Creek Secondary School
Secondary: PublicInnisdale Secondary School
Secondary: Public-
Grayson's Pub and Grub
2 Marsellus Drive, Barrie, ON L4N 0Y4 3.89km -
St Louis Bar and Grill
494 Veterans Drive, Unit 1, Barrie, ON L4N 9J5 5.43km -
St Louis Bar And Grill
408 Dunlop Street West, Unit 1, Barrie, ON L4N 1C2 5.97km
-
Licious Italian Bakery Cafe
490 Mapleview Drive W, Barrie, ON L4N 6C3 3.78km -
Starbucks
420 Essa Road, Barrie, ON L4N 9J7 5.29km -
Tim Hortons
109 Mapleview Dr West, Barrie, ON L4N 9H7 5.95km
-
GoodLife Fitness
42 Commerce Park Dr, Barrie, ON L4N 8W8 6.96km -
LA Fitness
149 Live Eight Way, Barrie, ON L4N 6P1 7.12km -
Planet Fitness
320 Bayfield Street, Barrie, ON L4M 3C1 8.56km
-
Drugstore Pharmacy
11 Bryne Drive, Barrie, ON L4N 8V8 6.24km -
Shoppers Drug Mart
165 Wellington Street West, Barrie, ON L4N 7.48km -
Loblaws
472 Bayfield Street, Barrie, ON L4M 5A2 9.13km
-
Bento Wok Express
480 Mapleton Avenue, Unit 7, Barrie, ON L4N 9C2 3.04km -
Twice the Deal Pizza
480 Mapleton Avenue, Barrie, ON L4N 9C2 3.01km -
Subway
652 Dunlop Street W, Barrie, ON L4N 9X1 4.1km
-
Bayfield Mall
320 Bayfield Street, Barrie, ON L4M 3C1 8.53km -
Kozlov Centre
400 Bayfield Road, Barrie, ON L4M 5A1 8.9km -
Canadian Tire
75 Mapleview Drive W, Barrie, ON L4N 9H7 6.19km
-
Food Basics
555 Essa Road, Barrie, ON L4N 9E6 4.78km -
Farm Boy
436 Bryne Drive, Barrie, ON L4N 9R1 6.23km -
Sobeys
37 Mapleview Drive W, Barrie, ON L4N 9H5 6.69km
-
Dial a Bottle
Barrie, ON L4N 9A9 6.99km -
LCBO
534 Bayfield Street, Barrie, ON L4M 5A2 9.37km -
Coulsons General Store & Farm Supply
RR 2, Oro Station, ON L0L 2E0 25.43km
-
Lexus of Barrie
281 Mapleview Drive W, Barrie, ON L4N 9E8 4.84km -
Canadian Tire
95 Mapleview Drive W, Suite 65, Barrie, ON L4N 9H6 6.03km -
Canadian Tire Gas+
77 Mapleview Drive W, Barrie, ON L4N 9H7 6.18km
-
Galaxy Cinemas
72 Commerce Park Drive, Barrie, ON L4N 8W8 6.91km -
Imperial Cinemas
55 Dunlop Street W, Barrie, ON L4N 1A3 8.18km -
Cineplex - North Barrie
507 Cundles Road E, Barrie, ON L4M 0G9 10.84km
-
Barrie Public Library - Painswick Branch
48 Dean Avenue, Barrie, ON L4N 0C2 9.81km -
Innisfil Public Library
967 Innisfil Beach Road, Innisfil, ON L9S 1V3 17.83km -
Wasaga Beach Public Library
120 Glenwood Drive, Wasaga Beach, ON L9Z 2K5 28.04km
-
Royal Victoria Hospital
201 Georgian Drive, Barrie, ON L4M 6M2 11.93km -
Southlake Regional Health Centre
596 Davis Drive, Newmarket, ON L3Y 2P9 40.11km -
Soldiers' Memorial Hospital
170 Colborne Street W, Orillia, ON L3V 2Z3 40.16km
