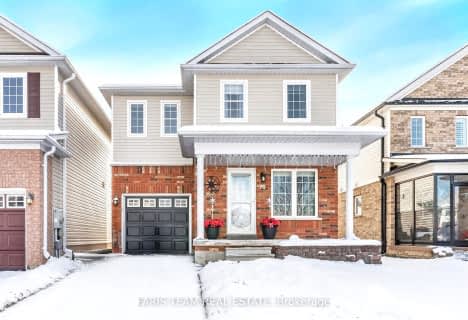
Académie La Pinède
Elementary: Public
4.74 km
ÉÉC Marguerite-Bourgeois-Borden
Elementary: Catholic
4.79 km
Pine River Elementary School
Elementary: Public
1.13 km
New Lowell Central Public School
Elementary: Public
7.45 km
Our Lady of Grace School
Elementary: Catholic
0.48 km
Angus Morrison Elementary School
Elementary: Public
0.96 km
Alliston Campus
Secondary: Public
19.67 km
École secondaire Roméo Dallaire
Secondary: Public
13.29 km
Nottawasaga Pines Secondary School
Secondary: Public
1.86 km
St Joan of Arc High School
Secondary: Catholic
12.10 km
Bear Creek Secondary School
Secondary: Public
11.86 km
Banting Memorial District High School
Secondary: Public
19.43 km












