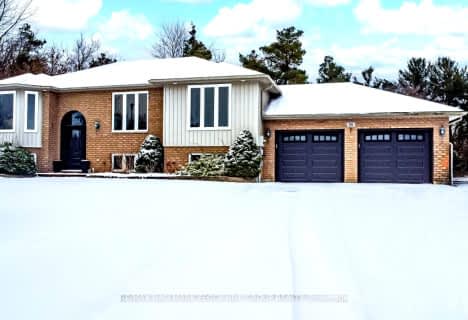
St Nicholas School
Elementary: CatholicThe Good Shepherd Catholic School
Elementary: CatholicOur Lady of Grace School
Elementary: CatholicArdagh Bluffs Public School
Elementary: PublicAngus Morrison Elementary School
Elementary: PublicW C Little Elementary School
Elementary: PublicÉcole secondaire Roméo Dallaire
Secondary: PublicÉSC Nouvelle-Alliance
Secondary: CatholicSimcoe Alternative Secondary School
Secondary: PublicNottawasaga Pines Secondary School
Secondary: PublicSt Joan of Arc High School
Secondary: CatholicBear Creek Secondary School
Secondary: Public- 4 bath
- 3 bed
- 2500 sqft
2403 Sunnidale Road, Springwater, Ontario • L0M 1T2 • Rural Springwater
- 3 bath
- 3 bed
- 1100 sqft
24 Parr Boulevard, Springwater, Ontario • L0M 1T0 • Rural Springwater


