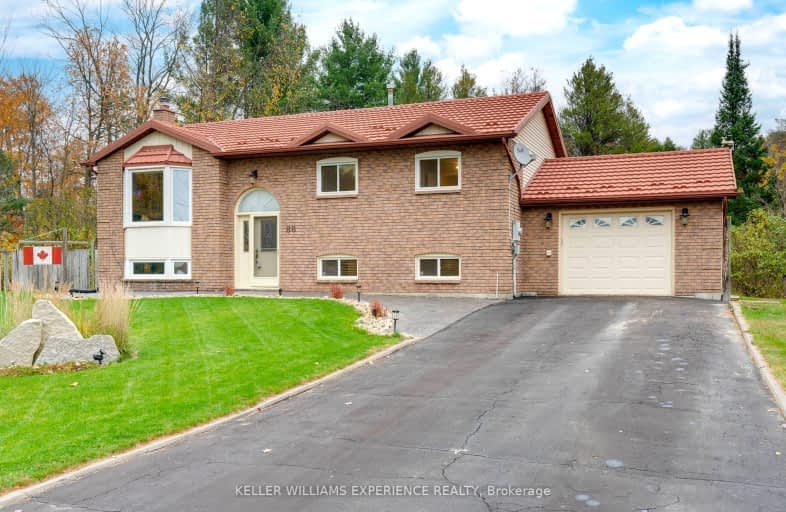Car-Dependent
- Most errands require a car.
Somewhat Bikeable
- Most errands require a car.

Académie La Pinède
Elementary: PublicÉÉC Marguerite-Bourgeois-Borden
Elementary: CatholicPine River Elementary School
Elementary: PublicNew Lowell Central Public School
Elementary: PublicOur Lady of Grace School
Elementary: CatholicAngus Morrison Elementary School
Elementary: PublicAlliston Campus
Secondary: PublicÉcole secondaire Roméo Dallaire
Secondary: PublicNottawasaga Pines Secondary School
Secondary: PublicSt Joan of Arc High School
Secondary: CatholicBear Creek Secondary School
Secondary: PublicBanting Memorial District High School
Secondary: Public-
CW Coop's
2 Massey Street, Unit 6, Angus, ON L0M 1B0 1.68km -
Grayson's Pub and Grub
2 Marsellus Drive, Barrie, ON L4N 0Y4 12.94km -
St. Louis Bar And Grill
408 Dunlop Street West, Unit 1, Barrie, ON L4N 1C2 14.27km
-
McDonald's
231 Mill Street, Angus, ON L0M 1B1 0.59km -
Tim Horton's
36 El Alemein Road, Borden, ON L0M 1C0 4.32km -
Licious Italian Bakery Cafe
490 Mapleview Drive W, Barrie, ON L4N 6C3 12.49km
-
Anytime Fitness
3 Massey St, 12A, Angus, ON L0M 1B0 1.61km -
GoodLife Fitness
42 Commerce Park Dr, Barrie, ON L4N 8W8 15.81km -
LA Fitness
149 Live Eight Way, Barrie, ON L4N 6P1 16.17km
-
Shoppers Drug Mart
247 Mill Street, Ste 90, Angus, ON L0M 1B2 0.52km -
Angus Borden Guardian Pharmacy
6 River Drive, Angus, ON L0M 1B2 0.92km -
Drugstore Pharmacy
11 Bryne Drive, Barrie, ON L4N 8V8 15.24km
-
A&W
305 Mill Street, Unit B, Angus, ON L0M 1B4 0.33km -
Mucho Burrito Fresh Mexican Grill
305 Mill St, Angus, ON L0M 1B0 0.33km -
Freshii
285 Mill Street, Unit 3, Angus, ON L0M 1B4 0.39km
-
Bayfield Mall
320 Bayfield Street, Barrie, ON L4M 3C1 16.3km -
Kozlov Centre
400 Bayfield Road, Barrie, ON L4M 5A1 16.48km -
Georgian Mall
509 Bayfield Street, Barrie, ON L4M 4Z8 16.7km
-
Sobeys
247 Mill Street, Angus, ON L0M 1B1 0.63km -
Angus Variety
29 Margaret Street, Angus, ON L0M 1B0 1.46km -
Barrie Hill Farms
2935 Barrie Hill Rd, Springwater, ON L9X 1S8 11.21km
-
Dial a Bottle
Barrie, ON L4N 9A9 16km -
LCBO
534 Bayfield Street, Barrie, ON L4M 5A2 16.42km -
Coulsons General Store & Farm Supply
RR 2, Oro Station, ON L0L 2E0 33.68km
-
Mac's Convenience
139 Mill Street, Angus, ON L0M 1B2 1.04km -
Georgian Home Comfort
373 Huronia Road, Barrie, ON L4N 8Z1 17.51km -
Deller's Heating
Wasaga Beach, ON L9Z 1S2 21.97km
-
Galaxy Cinemas
72 Commerce Park Drive, Barrie, ON L4N 8W8 15.74km -
Imperial Cinemas
55 Dunlop Street W, Barrie, ON L4N 1A3 16.52km -
Cineplex - North Barrie
507 Cundles Road E, Barrie, ON L4M 0G9 18.65km
-
Barrie Public Library - Painswick Branch
48 Dean Avenue, Barrie, ON L4N 0C2 18.89km -
Wasaga Beach Public Library
120 Glenwood Drive, Wasaga Beach, ON L9Z 2K5 23.67km -
Innisfil Public Library
967 Innisfil Beach Road, Innisfil, ON L9S 1V3 26.67km
-
Royal Victoria Hospital
201 Georgian Drive, Barrie, ON L4M 6M2 19.97km -
Collingwood General & Marine Hospital
459 Hume Street, Collingwood, ON L9Y 1W8 31.57km -
Wellington Walk-in Clinic
200 Wellington Street W, Unit 3, Barrie, ON L4N 1K9 15.27km














