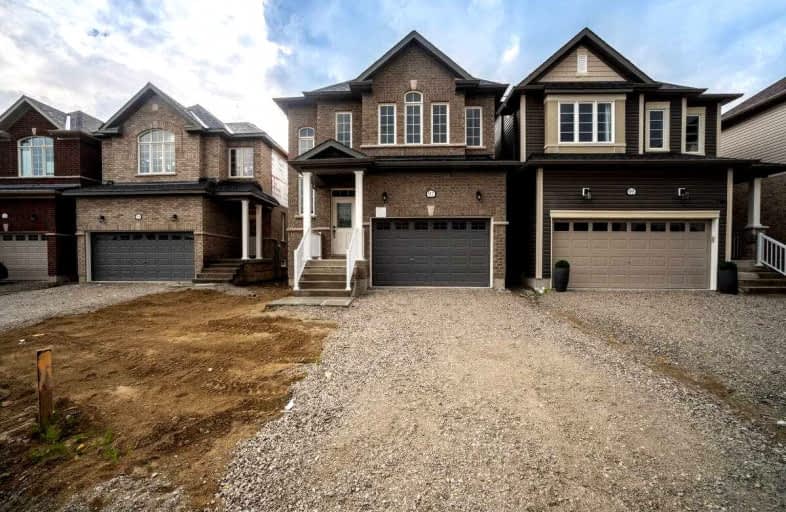
Académie La Pinède
Elementary: Public
4.39 km
ÉÉC Marguerite-Bourgeois-Borden
Elementary: Catholic
4.41 km
Pine River Elementary School
Elementary: Public
1.60 km
Baxter Central Public School
Elementary: Public
9.40 km
Our Lady of Grace School
Elementary: Catholic
1.03 km
Angus Morrison Elementary School
Elementary: Public
0.63 km
École secondaire Roméo Dallaire
Secondary: Public
12.50 km
ÉSC Nouvelle-Alliance
Secondary: Catholic
14.74 km
Nottawasaga Pines Secondary School
Secondary: Public
1.66 km
St Joan of Arc High School
Secondary: Catholic
11.43 km
Bear Creek Secondary School
Secondary: Public
11.10 km
Banting Memorial District High School
Secondary: Public
18.92 km














