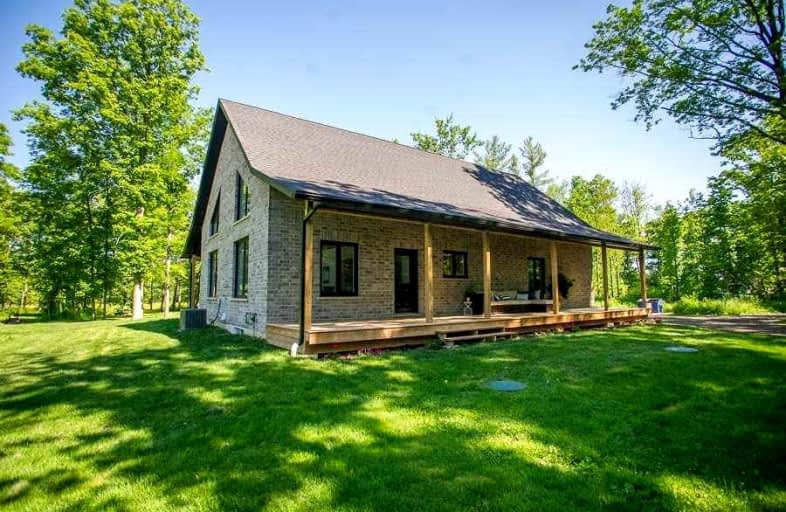Sold on Jun 30, 2022
Note: Property is not currently for sale or for rent.

-
Type: Detached
-
Style: 1 1/2 Storey
-
Size: 2000 sqft
-
Lot Size: 250 x 688.47 Feet
-
Age: 0-5 years
-
Taxes: $6,356 per year
-
Days on Site: 9 Days
-
Added: Jun 21, 2022 (1 week on market)
-
Updated:
-
Last Checked: 10 hours ago
-
MLS®#: X5668443
-
Listed By: Revel realty inc., brokerage
Welcome To 137 Pauline Johnson Road, 4.36 Acres Of Pure Privacy, Which Features A Modern Custom-Built Cottage In The Woods. This House Provides A Lifestyle Not Just A Place To Live. This Home Was Built In 2018 And Features 3 Beds, 2.5 Baths With A Private Coi Pond, Loads Of Garden Space And Treed Areas. Make Your Way Up The Large Driveway Which Offers 15 Parking Spaces And A Roundabout, To The 1.5 Car Garage. If Privacy Is What You Are Looking For This Property Is For You!
Property Details
Facts for 137 Pauline Johnson Road, Brant
Status
Days on Market: 9
Last Status: Sold
Sold Date: Jun 30, 2022
Closed Date: Sep 30, 2022
Expiry Date: Sep 21, 2022
Sold Price: $1,500,000
Unavailable Date: Jun 30, 2022
Input Date: Jun 21, 2022
Property
Status: Sale
Property Type: Detached
Style: 1 1/2 Storey
Size (sq ft): 2000
Age: 0-5
Availability Date: Flexible
Assessment Amount: $640,000
Assessment Year: 2016
Inside
Bedrooms: 3
Bathrooms: 3
Kitchens: 1
Rooms: 12
Den/Family Room: Yes
Air Conditioning: Central Air
Fireplace: Yes
Laundry Level: Main
Washrooms: 3
Building
Basement: Full
Basement 2: Unfinished
Heat Type: Forced Air
Heat Source: Propane
Exterior: Brick
Water Supply: Other
Special Designation: Unknown
Other Structures: Garden Shed
Parking
Driveway: Circular
Garage Spaces: 2
Garage Type: Attached
Covered Parking Spaces: 15
Total Parking Spaces: 17
Fees
Tax Year: 2021
Tax Legal Description: Part Of Lot 12, Concession 2, East Of Fairchild`s
Taxes: $6,356
Highlights
Feature: Lake/Pond
Feature: Other
Feature: Wooded/Treed
Land
Cross Street: Langford Church/Bapt
Fronting On: West
Pool: None
Sewer: Septic
Lot Depth: 688.47 Feet
Lot Frontage: 250 Feet
Acres: 2-4.99
Zoning: A
Additional Media
- Virtual Tour: https://www.youtube.com/watch?v=UszTmt6d5GE
Rooms
Room details for 137 Pauline Johnson Road, Brant
| Type | Dimensions | Description |
|---|---|---|
| Foyer Main | 3.96 x 1.57 | |
| Bathroom Main | - | 2 Pc Bath |
| Laundry Main | 1.55 x 2.16 | |
| Kitchen Main | 3.12 x 5.33 | Eat-In Kitchen |
| Living Main | 5.51 x 4.93 | |
| Dining Main | 3.35 x 4.93 | |
| Prim Bdrm Main | 3.33 x 3.89 | |
| Bathroom Main | - | 3 Pc Ensuite |
| Loft 2nd | 6.55 x 3.05 | |
| 2nd Br 2nd | 4.95 x 3.20 | |
| 3rd Br 2nd | 4.95 x 3.23 | |
| Bathroom 2nd | - | 5 Pc Bath |

| XXXXXXXX | XXX XX, XXXX |
XXXX XXX XXXX |
$X,XXX,XXX |
| XXX XX, XXXX |
XXXXXX XXX XXXX |
$X,XXX,XXX |
| XXXXXXXX XXXX | XXX XX, XXXX | $1,500,000 XXX XXXX |
| XXXXXXXX XXXXXX | XXX XX, XXXX | $1,499,900 XXX XXXX |

Queen's Rangers Public School
Elementary: PublicOnondaga-Brant Public School
Elementary: PublicAncaster Senior Public School
Elementary: PublicC H Bray School
Elementary: PublicSt. Joachim Catholic Elementary School
Elementary: CatholicFessenden School
Elementary: PublicGrand Erie Learning Alternatives
Secondary: PublicPauline Johnson Collegiate and Vocational School
Secondary: PublicMcKinnon Park Secondary School
Secondary: PublicDundas Valley Secondary School
Secondary: PublicBishop Tonnos Catholic Secondary School
Secondary: CatholicAncaster High School
Secondary: Public
