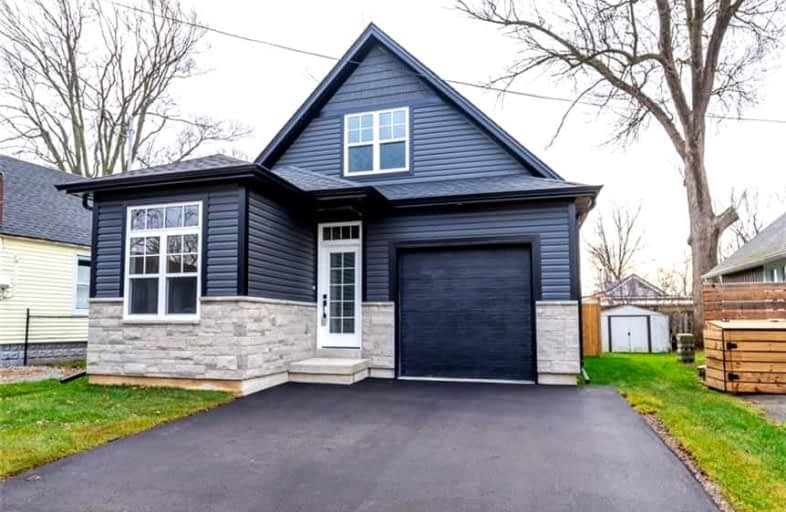Somewhat Walkable
- Some errands can be accomplished on foot.
Somewhat Bikeable
- Most errands require a car.

John Brant Public School
Elementary: PublicSt Joseph Catholic Elementary School
Elementary: CatholicSt Philomena Catholic Elementary School
Elementary: CatholicSt George Catholic Elementary School
Elementary: CatholicStevensville Public School
Elementary: PublicGarrison Road Public School
Elementary: PublicGreater Fort Erie Secondary School
Secondary: PublicFort Erie Secondary School
Secondary: PublicEastdale Secondary School
Secondary: PublicRidgeway-Crystal Beach High School
Secondary: PublicPort Colborne High School
Secondary: PublicLakeshore Catholic High School
Secondary: Catholic-
United Empire Loyalist Park
Stevensville ON L0S 1S0 8.58km -
Broken Gate
Fort Erie ON 11.78km -
Fireman's Park
South Division Street (btwn N Division & S Division), Buffalo, NY 14203 12.14km
-
Scotiabank
260 Gorham Rd, Ridgeway ON L0S 1N0 1.5km -
Scotiabank
3697 Dominion Rd, Ridgeway ON L0S 1N0 1.96km -
RBC Royal Bank
385 Ridge Rd N, Ridgeway ON L0S 1N0 2km






















