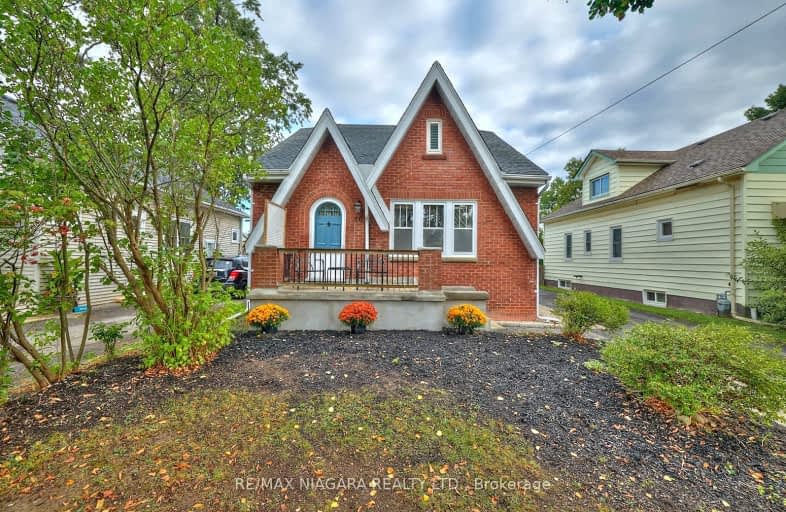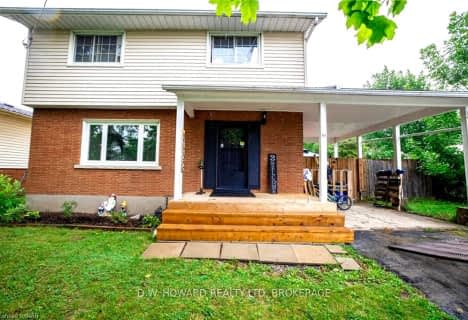Somewhat Walkable
- Some errands can be accomplished on foot.
68
/100
Somewhat Bikeable
- Most errands require a car.
29
/100

John Brant Public School
Elementary: Public
11.01 km
St Philomena Catholic Elementary School
Elementary: Catholic
3.68 km
Stevensville Public School
Elementary: Public
10.94 km
Peace Bridge Public School
Elementary: Public
0.84 km
Garrison Road Public School
Elementary: Public
2.78 km
Our Lady of Victory Catholic Elementary School
Elementary: Catholic
1.35 km
Greater Fort Erie Secondary School
Secondary: Public
4.51 km
Fort Erie Secondary School
Secondary: Public
2.02 km
Ridgeway-Crystal Beach High School
Secondary: Public
10.65 km
Westlane Secondary School
Secondary: Public
26.27 km
Stamford Collegiate
Secondary: Public
24.89 km
Saint Michael Catholic High School
Secondary: Catholic
25.49 km
-
Mather Gate
Niagara Falls ON 0.72km -
Broken Gate
Fort Erie ON 1.29km -
Lions Sugarbowl Park Dog Run
Gilmore Rd & Central Ave., Fort Erie ON 1.54km
-
BMO Bank of Montreal
450 Garrison Rd, Fort Erie ON L2A 1N2 0.74km -
HODL Bitcoin ATM - Robo Mart
21 Princess St, Fort Erie ON L2A 1V7 1.05km -
CIBC
85 Niagara Blvd (Princess St), Fort Erie ON L2A 3G2 1.15km










