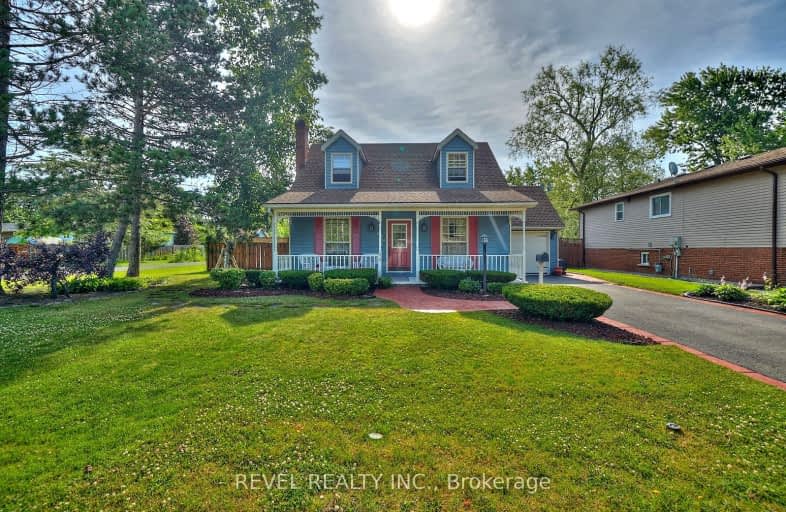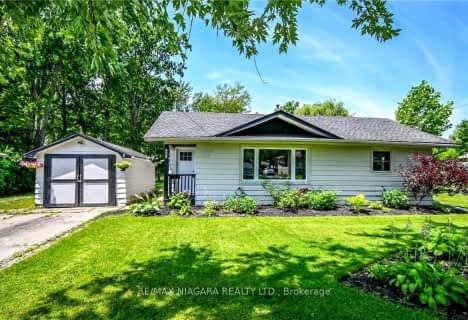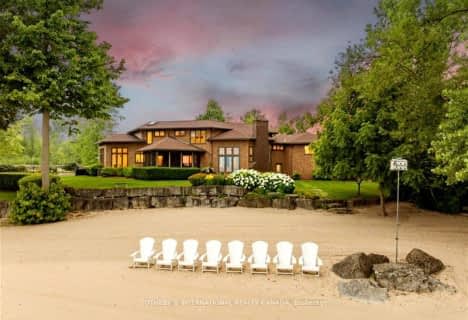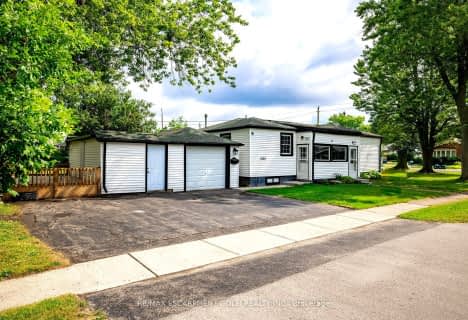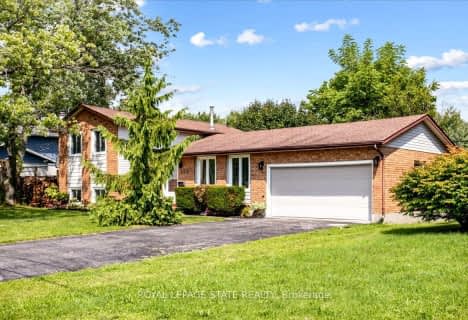Car-Dependent
- Most errands require a car.
Somewhat Bikeable
- Most errands require a car.

John Brant Public School
Elementary: PublicSt Philomena Catholic Elementary School
Elementary: CatholicSt George Catholic Elementary School
Elementary: CatholicPeace Bridge Public School
Elementary: PublicGarrison Road Public School
Elementary: PublicOur Lady of Victory Catholic Elementary School
Elementary: CatholicGreater Fort Erie Secondary School
Secondary: PublicFort Erie Secondary School
Secondary: PublicRidgeway-Crystal Beach High School
Secondary: PublicWestlane Secondary School
Secondary: PublicStamford Collegiate
Secondary: PublicSaint Michael Catholic High School
Secondary: Catholic-
Fireman's Park
South Division Street (btwn N Division & S Division), Buffalo, NY 14203 4.26km -
Mather Gate
Niagara Falls ON 4.38km -
Lions Sugarbowl Park Dog Run
Gilmore Rd & Central Ave., Fort Erie ON 4.95km
-
HSBC ATM
1201 Garrison Rd, Fort Erie ON L2A 1N8 1.56km -
BMO Bank of Montreal
450 Garrison Rd, Fort Erie ON L2A 1N2 3.1km -
TD Bank Financial Group
450 Garrison Rd (Concession Rd), Fort Erie ON L2A 1N2 3.21km
