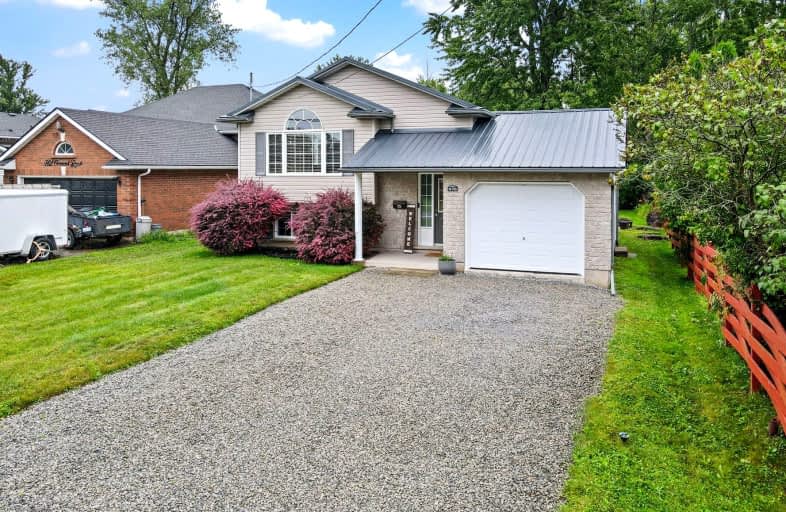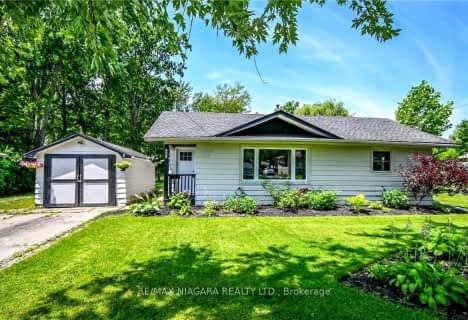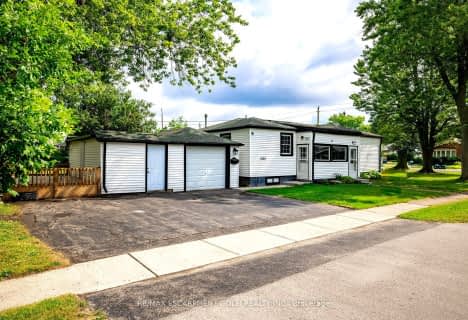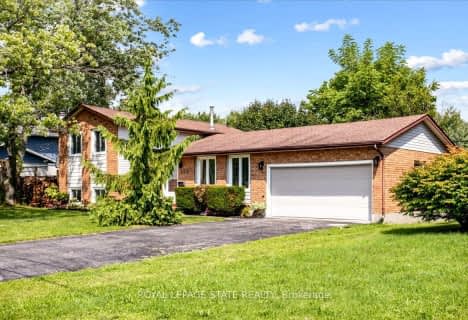Car-Dependent
- Almost all errands require a car.
Somewhat Bikeable
- Most errands require a car.

John Brant Public School
Elementary: PublicSt Philomena Catholic Elementary School
Elementary: CatholicSt George Catholic Elementary School
Elementary: CatholicPeace Bridge Public School
Elementary: PublicGarrison Road Public School
Elementary: PublicOur Lady of Victory Catholic Elementary School
Elementary: CatholicGreater Fort Erie Secondary School
Secondary: PublicFort Erie Secondary School
Secondary: PublicRidgeway-Crystal Beach High School
Secondary: PublicWestlane Secondary School
Secondary: PublicStamford Collegiate
Secondary: PublicSaint Michael Catholic High School
Secondary: Catholic-
Ferndale Park
865 Ferndale Ave, Fort Erie ON L2A 5E1 1.39km -
Broken Gate
Fort Erie ON 3.26km -
Mather Gate
Niagara Falls ON 4.17km
-
HSBC ATM
1201 Garrison Rd, Fort Erie ON L2A 1N8 1.79km -
Meridian Credit Union ATM
450 Garrison Rd, Fort Erie ON L2A 1N2 3.08km -
TD Canada Trust ATM
450 Garrison Rd, Fort Erie ON L2A 1N2 3.11km





















